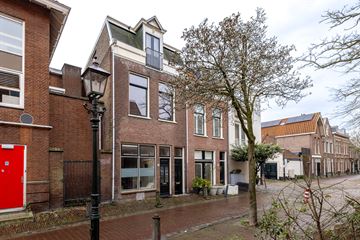
Description
**English below
Turn-key recentelijk gerenoveerde bovenwoning vlakbij de binnenstad van Haarlem!
Ontdek luxe wonen op slechts een steenworp afstand van het bruisende centrum van Haarlem. Deze prachtige, royale bovenwoning (circa 110m2) is recentelijk gerenoveerd, met bijzondere aandacht voor detail. Geniet van een lichte woonkamer, een luxe open keuken met kookeiland, twee slaapkamers, een ideale werkkamer, en een heerlijk terras op het zuiden. Gelegen op een toplocatie; rustig, maar toch met het gezellige stadshart van Haarlem binnen handbereik.
Op de hoek van de straat kun je genieten van de Kinderhuissingel waar het in de zomer een komen en gaan van bootjes is. Op steenworp afstand van de Grote Markt en de rest van de sfeervolle Haarlemse binnenstad, met haar gezellige straatjes en pleinen, horecagelegenheden, leuke boetiekjes, bioscopen en theaters.
Indeling:
Begane grond: entree, opgang.
1e verdieping: Overloop, lichte ruime woonkamer voorzien van een fraaie PVC visgraatvloer en hoge raampartijen. De luxe, open woonkeuken is uitgerust met een kookeiland en diverse inbouwapparatuur, waaronder een combi-oven/magnetron, koelkast/vriezer en inductie kookplaat met kookafzuiging. Openslaande deuren bieden toegang tot het gezellige terras (Z) aan de keuken. Verder vindt u op deze verdieping een werkkamer, ideaal voor thuiswerken en een tussenhal v.v. toilet met fontein. Trap naar de..
2e verdieping: overloop, technische ruimte met bergruimte en CV-opstelling. Een ruime slaapkamer aan de voorzijde met openslaande deuren naar een frans balkon. De luxe badkamer is voorzien van een toilet, dubbele wastafel, inloopdouche, spiegel en designradiator. Een tweede ruime slaapkamer bevindt zich aan de achterzijde.
Voor maatvoering zie plattegronden.
Bijzonderheden:
Woonoppervlakte 143m2 BVO
Recentelijk gemoderniseerd en direct te betrekken
CV Intergas combi HR (2023), mechanische ventilatie
Isolatieglas en dakisolatie
Energielabel B
Oplevering in overleg
Deze bovenwoning biedt het perfecte evenwicht tussen rust en levendigheid, met het comfort van moderne luxe en de nabijheid van het Haarlems stadsleven. Een unieke kans voor wie een sfeervol, instapklaar thuis op een ideale locatie zoekt.
** English
Turn-key apartment, recently renovated, near downtown Haarlem!
Discover luxury living just steps away from the center of Haarlem. This beautiful, spacious apartment (approximately 110m2) was recently renovated, with special attention to detail. Enjoy a bright living room, a luxurious open kitchen with cooking island, two bedrooms, an ideal study, and a lovely south-facing terrace. Located in a prime location; quiet, yet with the lively city center of Haarlem within easy reach.
At the corner of the street you can enjoy the Kinderhuissingel where in summer it is a coming and going of boats. Just steps away from the Grote Markt and the rest of the attractive Haarlem city center, with its cozy streets and squares, restaurants, nice boutiques, cinemas and theaters.
Layout:
First floor: entrance, hall.
1st floor: Landing, bright spacious living room with a beautiful PVC floor and high windows. The luxurious, open kitchen is equipped with a cooking island and various appliances, including a combi-oven/microwave, fridge/freezer and induction cooking. French doors provide access to the cozy terrace (Z) from the kitchen. Furthermore, you will find on this floor a study, ideal for working from home and hall with toilet. Stairs to the...
2nd floor: landing, technical room with storage space and CV preparation. A spacious bedroom at the front with doors to a french balcony. The luxurious bathroom has a toilet, double sink, walk-in shower, mirror and radiator. A second spacious bedroom is located at the rear.
For dimensions see floor plans.
Details:
Recently modernized and can be moved in immediately
CV Intergas combi HR (2023), mechanical ventilation
Insulation glass and roof insulation
Energy label B
Delivery in consultation
This apartment offers the perfect balance between tranquility and liveliness, with the comfort of modern luxury and the proximity of the city life of Haarlem. A unique opportunity for those looking for an attractive, ready home in an ideal location.
T
Features
Transfer of ownership
- Last asking price
- € 649,000 kosten koper
- Asking price per m²
- € 6,009
- Service charges
- € 100 per month
- Status
- Sold
Construction
- Type apartment
- Upstairs apartment (apartment)
- Building type
- Resale property
- Year of construction
- 1885
- Specific
- Protected townscape or village view (permit needed for alterations) and with carpets and curtains
- Type of roof
- Flat roof covered with asphalt roofing
Surface areas and volume
- Areas
- Living area
- 108 m²
- Exterior space attached to the building
- 14 m²
- Volume in cubic meters
- 355 m³
Layout
- Number of rooms
- 4 rooms (3 bedrooms)
- Number of bath rooms
- 1 bathroom and 1 separate toilet
- Bathroom facilities
- Double sink, walk-in shower, and toilet
- Number of stories
- 2 stories
- Located at
- 1st floor
- Facilities
- Mechanical ventilation
Energy
- Energy label
- Insulation
- Roof insulation and double glazing
- Heating
- CH boiler
- Hot water
- CH boiler
- CH boiler
- Intergas HR (gas-fired combination boiler from 2023, in ownership)
Cadastral data
- HAARLEM C 6922
- Cadastral map
- Ownership situation
- Full ownership
Exterior space
- Location
- Alongside a quiet road, in centre and in residential district
- Balcony/roof terrace
- Roof terrace present
Parking
- Type of parking facilities
- Parking garage and resident's parking permits
VVE (Owners Association) checklist
- Registration with KvK
- Yes
- Annual meeting
- No
- Periodic contribution
- Yes
- Reserve fund present
- Yes
- Maintenance plan
- No
- Building insurance
- Yes
Photos 39
© 2001-2024 funda






































