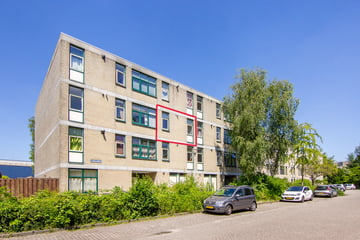
Description
Op een super locatie, tussen stad en strand, gelegen 3-kamerappartement met een zonnig balkon op het westen en een privé berging op de begane grond.
Een rustige ligging aan een plantsoen met voldoende parkeer gelegenheid, in de directe nabijheid van o.a. speel- en sportfaciliteiten, scholen, supermarkten, winkelcentrum Plaza West en zwembad “De Houtvaart”. Op loopafstand van het bruisende centrum van Haarlem, het Brouwerskolkpark en Buitenplaats Elswout. De duinen richting het strand zijn op circa 15 minuten fietsafstand.
Indeling:
2e etage: entree/gang, lichte woonkamer met toegang tot het balkon, ruime slaapkamer aan de achterzijde, ruime berging, badkamer met douche, wastafelmeubel en wasmachine/drogeropstelling, separaat toilet met fonteintje, dichte eenvoudige keuken met gasfornuis, afzuigkap en CV opstelling, 2e slaapkamer aan de voorzijde.
- Bouwjaar 1985
- Woonoppervla ca. 73m2
- Energielabel A
- CV combiketel (Nefit, bj. 2020)
- Deels v.v. dubbele beglazing
- Gezonde, actieve VvE
- Service kosten € 155,03 per maand
- Zonnig balkon op het westen (middag-/avondzon)
- Parkeren middels parkeervergunningen (geen wachtlijst, € 122,04 p/j)
- Circa 6 minuten fietsen naar het NS Station.
Features
Transfer of ownership
- Last asking price
- € 395,000 kosten koper
- Asking price per m²
- € 5,411
- Status
- Sold
- VVE (Owners Association) contribution
- € 155.03 per month
Construction
- Type apartment
- Apartment with shared street entrance (apartment)
- Building type
- Resale property
- Year of construction
- 1985
- Type of roof
- Flat roof covered with asphalt roofing
Surface areas and volume
- Areas
- Living area
- 73 m²
- Exterior space attached to the building
- 3 m²
- External storage space
- 4 m²
- Volume in cubic meters
- 225 m³
Layout
- Number of rooms
- 3 rooms (2 bedrooms)
- Number of bath rooms
- 1 separate toilet
- Number of stories
- 1 story
- Located at
- 2nd floor
- Facilities
- Mechanical ventilation
Energy
- Energy label
- Insulation
- Partly double glazed and insulated walls
- Heating
- CH boiler
- Hot water
- CH boiler
- CH boiler
- Nefit (gas-fired combination boiler from 2020, in ownership)
Cadastral data
- HAARLEM T 3289
- Cadastral map
- Ownership situation
- Full ownership
Exterior space
- Location
- Alongside a quiet road and in residential district
- Balcony/roof terrace
- Balcony present
Storage space
- Shed / storage
- Built-in
Parking
- Type of parking facilities
- Resident's parking permits
VVE (Owners Association) checklist
- Registration with KvK
- Yes
- Annual meeting
- Yes
- Periodic contribution
- Yes (€ 155.03 per month)
- Reserve fund present
- Yes
- Maintenance plan
- Yes
- Building insurance
- Yes
Photos 28
© 2001-2025 funda



























