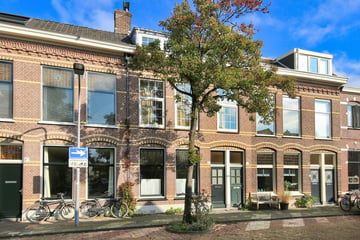
Description
Charming turn-key ground-floor apartment with 2 bedrooms, energy label B, and a sunny backyard with storage, just a stone's throw from Haarlem city center.
This cozy and stylish ground-floor apartment is located in the popular Garenkokerskwartier neighborhood, just behind a charming facade. The property dates back to 1895 but was largely renovated and extended in 2016 and has since been maintained with great taste and care. The spacious living room features oak parquet flooring and, with its open front view of Stuverstraat and high ceilings, benefits from excellent natural light. French doors from the living room lead to the dining room with a modern open kitchen, complete with built-in appliances.
At the rear of the apartment are the two bedrooms, both of which provide access to the delightful backyard with storage space. The bathroom is spacious, featuring a walk-in shower and even a bathtub!
The location is ideal; Garenkokerskwartier is a highly sought-after neighborhood, quiet yet urban, and close to Haarlem's center. Coffee shop and sourdough bakery ByEllen, Kenaupark, local shops on Zijlweg, Haarlem’s historic center, and a large Albert Heijn supermarket are all nearby. The beach and dunes are about a 20-minute bike ride away, and with just a 4-minute cycle to Haarlem Station, you can reach Amsterdam Central Station within 25 minutes from your doorstep!
In short, this is a ready-to-move-in ground-floor apartment in a fantastic location—I’d love to show it to you!
LAYOUT Ground floor: Entrance hall with meter cupboard and storage. Bright living room with a lovely view of the green Stuverstraat, leading to the dining room with an open kitchen equipped with built-in appliances. Small hallway with access to a separate toilet and bathroom featuring a bathtub, walk-in shower, and washbasin. Quiet rear-facing bedroom with French doors to the garden, and a second bedroom with a built-in cupboard housing the heating system and a door to the cozy garden with wooden storage shed.
GENERAL
Practical layout with 77 m² of living space, 275 m³ volume
For layout and dimensions, see color floor plans
Living room with oak parquet flooring, plastered walls, and ceilings
Many original features, such as stained glass doors, moldings, and paneled doors
Stylishly renovated in 2016
Modern open kitchen (2016) with various built-in appliances
Ample natural light due to open front aspect and high ceilings
Energy label B
Largely double-glazed except for stained glass windows
Structural inspection conducted; report available
Parking via permit (€122.04/year for first car) and visitor arrangement
Delivery in consultation
Features
Transfer of ownership
- Last asking price
- € 495,000 kosten koper
- Asking price per m²
- € 6,429
- Status
- Sold
- VVE (Owners Association) contribution
- € 0.00 per month
Construction
- Type apartment
- Ground-floor apartment (apartment)
- Building type
- Resale property
- Year of construction
- 1895
- Quality marks
- Bouwkundige Keuring
Surface areas and volume
- Areas
- Living area
- 77 m²
- Volume in cubic meters
- 275 m³
Layout
- Number of rooms
- 3 rooms (2 bedrooms)
- Number of bath rooms
- 1 bathroom and 1 separate toilet
- Bathroom facilities
- Walk-in shower, bath, sink, and washstand
- Number of stories
- 1 story
- Located at
- Ground floor
- Facilities
- Mechanical ventilation and passive ventilation system
Energy
- Energy label
- Insulation
- Mostly double glazed, insulated walls and floor insulation
- Heating
- CH boiler
- Hot water
- CH boiler
- CH boiler
- Intergas Kompakt HR (gas-fired combination boiler from 2002, in ownership)
Cadastral data
- HAARLEM A 5149
- Cadastral map
- Ownership situation
- Full ownership
Exterior space
- Location
- Alongside a quiet road and in residential district
- Garden
- Back garden
- Back garden
- 37 m² (6.08 metre deep and 6.10 metre wide)
- Garden location
- Located at the northeast
Storage space
- Shed / storage
- Detached wooden storage
Parking
- Type of parking facilities
- Resident's parking permits
VVE (Owners Association) checklist
- Registration with KvK
- Yes
- Annual meeting
- No
- Periodic contribution
- No
- Reserve fund present
- No
- Maintenance plan
- No
- Building insurance
- Yes
Photos 47
© 2001-2025 funda














































