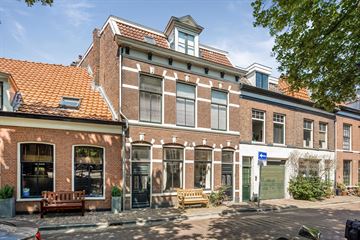
Description
LOCATION LOCATION LOCATION!
Do you want to live in a fantastic location, right in the centre, but still quiet? You can!
Welcome to Nieuwe Kerksplein 8 red, a great flat of no less than 114 m2 that offers you the ultimate living opportunity in the heart of Haarlem. This beautiful property combines historical charm with modern comfort.
Upon entering the apartment, you are immediately welcomed by a sense of warmth and homeliness. The large windows flood the flat with natural light, illuminating every corner of the space. The fully equipped kitchen is adjacent to the dining area where you can enjoy dining with friends and family.
The flat features three spacious bedrooms upstairs. Two are located at the rear of the house and the third room is at the front, with the modern bathroom next to it, including a bathtub and walk-in shower. Furthermore, there is a separate toilet on this floor.
Located on the historic Nieuwe Kerksplein, you are surrounded by the rich history and vibrant character of Haarlem. Within walking distance, you will find an abundance of cosy cafés, restaurants, boutiques and cultural attractions that make this city so beloved. Public transport is easily accessible, giving you quick access to other parts of the city and nearby towns.
In short, a beautiful upstairs flat at Nieuwe Kerksplein 8 red with many strong points:
• Characteristic elements such as panel doors, fireplace in front and back room, built-in cupboards, high windows and ceilings
• Spacious and bright living room en-suite with high ceiling and large windows
• No fewer than 3 well-sized bedrooms on the second floor
• Modern bathroom with bath and walk-in shower
• Toilet on each floor
• Fantastic picturesque location, with really all residential amenities within walking distance and just 20 minutes' cycling time from the beach and dunes
Layout, dimensions and design in 3D!
Experience this house virtually now, in 3D. Walk through the house, look from a distance or zoom in. Our virtual tour, the -360 degree- photos, the video and the floor plans show you a complete impression of the layout, dimensions and design.
Live! and live wonderfully in the Pentagon of the historic city centre
Haarlem is not known as one of the best Citytrips in the Netherlands for nothing, our beautiful city on the Spaarne. With its monumental buildings on beautiful canals, the best restaurants, coffee shops and shops, each with its own character. The Grote Markt and the Botermarkt offer you cosy markets with curiosities, organic and a mixed market on Saturdays. Museums, stages, (park) events, theatres and cinemas... there is always something fun to do!
Here you live at walking distance from the NS railway station and bus stop Verwulft (Zuidtangent > Schiphol). In just 20 minutes' cycling you can be in the dunes or with your feet on the beach.
The property is located in Parking Permit Area "Binnenstad" and a parking permit can be obtained per home address (without waiting time)! Both parking garages De Kamp, Raaks and Houtplein are a stone's throw away. In addition to a parking permit, there is also a visitors' pass for visitor parking. Looking for peace and quiet and greenery? Haarlem has beautiful city parks, such as the Kenaupark and the Haarlemmerhout, good for a lovely walk with a visit to the children's farm and pancake house.
Good to know:
- Architecturally inspected property, report available for inspection
- Living space: approx. 114 m2 (NEN measurement report)
- Built around 1880 on a steel foundation
- Heating by Vaillant HR boiler (2012)
- Energy label: D
- Dormant association, declaration of intention to activate association present
- Delivery in consultation, transfer of ownership via buyer's choice of notary
Features
Transfer of ownership
- Last asking price
- € 625,000 kosten koper
- Asking price per m²
- € 5,482
- Status
- Sold
Construction
- Type apartment
- Upstairs apartment (double upstairs apartment)
- Building type
- Resale property
- Year of construction
- 1880
- Specific
- Protected townscape or village view (permit needed for alterations) and partly furnished with carpets and curtains
- Type of roof
- Flat roof covered with plastic
- Quality marks
- Bouwkundige Keuring
Surface areas and volume
- Areas
- Living area
- 114 m²
- Volume in cubic meters
- 483 m³
Layout
- Number of rooms
- 4 rooms (3 bedrooms)
- Number of bath rooms
- 1 bathroom and 2 separate toilets
- Bathroom facilities
- Double sink, walk-in shower, bath, and washstand
- Number of stories
- 2 stories
- Located at
- 2nd floor
- Facilities
- Skylight and mechanical ventilation
Energy
- Energy label
- Insulation
- Roof insulation and partly double glazed
- Heating
- CH boiler
- Hot water
- CH boiler
- CH boiler
- Vaillant (gas-fired combination boiler from 2012, in ownership)
Cadastral data
- HAARLEM C 6936
- Cadastral map
- Ownership situation
- Full ownership
Exterior space
- Location
- Alongside a quiet road, in centre and in residential district
Parking
- Type of parking facilities
- Paid parking and resident's parking permits
VVE (Owners Association) checklist
- Registration with KvK
- Yes
- Annual meeting
- No
- Periodic contribution
- No
- Reserve fund present
- No
- Maintenance plan
- No
- Building insurance
- Yes
Photos 39
© 2001-2025 funda






































