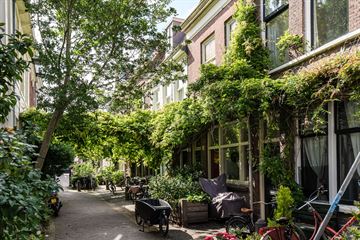
Description
Stylish townhouse! Beautiful light from the tall windows. Two outdoor spaces where you can relax.
Pleasant living room, two bedrooms, a spacious bathroom, semi-open kitchen, balcony, roof terrace and a very useful spacious attic. Where? In the nicest street of Haarlem, around the corner from many stores and various entertainment venues.
This cozy double upper house from 1885 is located in the beautiful Nieuwe Kruisstraat. Through the private entrance and stairs you reach the second floor. On this floor you will find the kitchen with access to the spacious balcony and the spacious living room. The living room has high ceilings, large windows, a cozy fireplace and is directly connected to the dining area. Through the door from the kitchen you reach the balcony facing north with electric extension screen over the entire width and depth of the balcony. On the second floor there are two bedrooms of good size and a spacious bathroom with two sinks, toilet and shower. At the master bedroom is also an outdoor space. In the top of the house there is a spacious attic with large skylight and two built-in closets, this space has always been used as a third bedroom. So plenty of space!
The Nieuwe Kruisstraat is one of the most beautiful streets in the center of Haarlem. In this unique street you imagine yourself in a green oasis and experience peace and quiet, with the major shopping streets around the corner! At the front there is an unobstructed view into the Pieterstraat and next to the shopping streets are the Grote Markt, good restaurants, cozy terraces and museums. The Central Station is also a few steps away. Beach and dunes can be reached by bike within 20 minutes and by car or train you are in the heart of Amsterdam in 20 minutes.
Good to know
* Characteristic building from 1885
* No active Home Owners association
* Accessible by private entrance
* Two terraces facing north
* Spacious attic with possibility of making an extra room
* On the first floor wooden window frames
* Parking with permit on the street
* Beach Bloemendaal: 25 minutes cycling
* Dunes: 15 minutes cycling
* Market square Haarlem: 2 minutes cycling
* Haarlem railway station: 2 minutes by bike
* Delivery in consultation
Ground Floor
Private entrance, hallway and fuse box.
First Floor
Landing with view through to the living room. Closet. Spacious living room with high ceilings, fireplace, built-in closet and semi open kitchen. From the kitchen access to the balcony. Through the living room stairs up to...
Second floor
Landing. Bathroom with two sinks, toilet and shower. Front bedroom with built-in closet. Bedroom at the back with built-in closet and access to the roof terrace.
Attic
Spacious loft with skylight accessible via the vlizotrap.
Attic with central heating system and fitted wardrobes. Possibility to make an extra large room.
Features
Transfer of ownership
- Last asking price
- € 500,000 kosten koper
- Asking price per m²
- € 5,376
- Original asking price
- € 550,000 kosten koper
- Status
- Sold
Construction
- Type apartment
- Upstairs apartment (apartment)
- Building type
- Resale property
- Year of construction
- 1885
- Specific
- Protected townscape or village view (permit needed for alterations)
- Type of roof
- Combination roof covered with asphalt roofing and roof tiles
Surface areas and volume
- Areas
- Living area
- 93 m²
- Other space inside the building
- 12 m²
- Exterior space attached to the building
- 13 m²
- Volume in cubic meters
- 355 m³
Layout
- Number of rooms
- 4 rooms (2 bedrooms)
- Number of bath rooms
- 1 bathroom
- Bathroom facilities
- Shower, double sink, and toilet
- Number of stories
- 2 stories
- Located at
- 1st floor
Energy
- Energy label
- Insulation
- Double glazing
- Heating
- CH boiler
- Hot water
- CH boiler
- CH boiler
- HR ketel (gas-fired combination boiler, in ownership)
Cadastral data
- HAARLEM C 6658
- Cadastral map
- Ownership situation
- Full ownership
Exterior space
- Location
- Alongside a quiet road and in centre
- Garden
- Sun terrace
- Balcony/roof terrace
- Roof terrace present
Parking
- Type of parking facilities
- Resident's parking permits
VVE (Owners Association) checklist
- Registration with KvK
- Yes
- Annual meeting
- No
- Periodic contribution
- No
- Reserve fund present
- No
- Maintenance plan
- No
- Building insurance
- No
Photos 40
© 2001-2024 funda







































