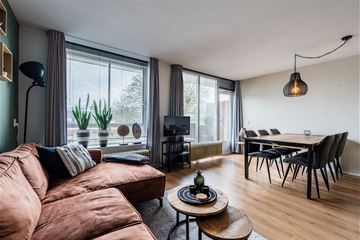
Description
TURNKEY 2-ROOM APARTMENT + PRIVATE PARKINGSPOT AND WITH A SOUTH-FACING BALCONY ON THE EDGE OF THE HISTORIC CITY CENTRE!
At the edge of Haarlem's historic city centre, we find this gem of an apartment. The property is in excellent condition, featuring a new kitchen from 2022 and a new bathroom that was renovated just last year. This means you can move right in, without having to do any maintenance! The house features everything you need for a comfortable home, the sunny south-facing balcony and the private parking + (bicycle) storage room are great bonuses!
Here, you live in one of the best areas of Haarlem, just around the corner from the station and a 10-minute walk from the Grote Markt - in other words, a stone's throw from everything this vibrant city has to offer!
In short: for those looking for a real city dwelling in the heart of Haarlem, this property is a perfect match!
About the location and neighbourhood:
The property is located on the edge of Haarlem's historic city centre, in a modern building (1989) right around the corner from the railway station. All daily amenities are a stone's throw away, as the property is within walking distance of the city centre. Here, you can find all your favourite shops, specialist shops, cafés and restaurants. You can unwind in the greenery along the banks of the Nieuwe Gracht, in the Bolwerken or in the Kenaupark. Moreover, within half an hour by bike you can be on the beach at Zandvoort or Bloemendaal (National Park Kennemerland).
Property layout:
Ground floor:
Closed entrance with bell/intercom, staircase and lift.
Apartment on the third floor:
Behind the front door, we find the elongated entrance hall that provides access to all areas of the apartment.
The sunny living room enjoys a pleasant amount of natural light and offers access to the south-facing balcony.
The luxurious open-plan kitchen is surprisingly spacious and has a nice amount of cupboard and worktop space. The kitchen with a contemporary black/wood-look design features a gas hob, oven, microwave, fridge, freezer and a dishwasher.
The property has a spacious bedroom large enough for a double bed and a large wardrobe.
The luxury bathroom features recessed spot lighting, a floating toilet, a washbasin with vanity unit and a walk-in shower. The connections for the white goods set-up are also located here, beautifully concealed under a worktop with overhead shelves with extra storage space.
The entire house is neatly maintained and has a laminate floor.
Parking and storage:
Private parking space in the shared car park.
The house has its own (bicycle) storage room which is equipped with electricity.
Property features:
- Turnkey 2-room apartment
- Excellent location on the edge of the historic city centre, just around the corner from the station
- New kitchen from 2022
- New bathroom from 2023
- Private parking space + (bicycle) storage room
- Sunny south-facing balcony
- Energy label: C
- Service costs: approx. 165,- euro p/m
- Full ownership
???????Particularities:
• The following clauses apply: an age clause (year of construction of the complex), asbestos clause and clause regarding future decisions of the Owners' Association (VvE). If you wish, you can request the text of these clauses in advance from our office.
Features
Transfer of ownership
- Last asking price
- € 375,000 kosten koper
- Asking price per m²
- € 7,075
- Service charges
- € 165 per month
- Status
- Sold
Construction
- Type apartment
- Apartment with shared street entrance (apartment)
- Building type
- Resale property
- Year of construction
- 1989
- Type of roof
- Flat roof covered with roof tiles
Surface areas and volume
- Areas
- Living area
- 53 m²
- Exterior space attached to the building
- 4 m²
- External storage space
- 5 m²
- Volume in cubic meters
- 179 m³
Layout
- Number of rooms
- 2 rooms (1 bedroom)
- Number of bath rooms
- 1 bathroom
- Bathroom facilities
- Shower, toilet, and sink
- Number of stories
- 1 story
- Located at
- 3rd floor
- Facilities
- Optical fibre, elevator, and mechanical ventilation
Energy
- Energy label
- Insulation
- Double glazing and mostly double glazed
- Heating
- CH boiler
- Hot water
- CH boiler
- CH boiler
- Valliant HR CV-ketel (gas-fired combination boiler from 2005, in ownership)
Cadastral data
- HAARLEM B 3445
- Cadastral map
- Ownership situation
- Full ownership
- HAARLEM B 3445
- Cadastral map
- Ownership situation
- Full ownership
Exterior space
- Location
- In centre
- Balcony/roof terrace
- Balcony present
Storage space
- Shed / storage
- Storage box
- Facilities
- Electricity
Parking
- Type of parking facilities
- Paid parking and parking on gated property
VVE (Owners Association) checklist
- Registration with KvK
- Yes
- Annual meeting
- Yes
- Periodic contribution
- Yes
- Reserve fund present
- Yes
- Maintenance plan
- Yes
- Building insurance
- Yes
Photos 31
© 2001-2024 funda






























