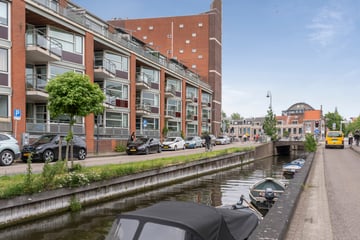
Description
Located near the center of Haarlem, this modern and energy-efficient A Label apartment features 2 bedrooms and a very sunny south-facing balcony and private underground parking
Surroundings:
The location of this property is ideal: just a few minutes' walk from the Grote Markt, the vibrant center of Haarlem, and the train station. The dunes and the beach are easily accessible by bike, while the highways to The Hague, Amsterdam, and Schiphol are quickly reached by car.
Layout:
Ground Floor: Communal entrance with mailboxes, video intercom system, access to the parking garage, and separate access to visitor parking and storage.
First Floor:
Stairs and elevator to the first floor, gallery access to the apartment, 2 spacious bedrooms at the back, built-in wardrobe, bathroom with walk-in shower, washbasin, and bathtub. Long hallway with storage space and separate toilet. Spacious living room with open kitchen, storage with central heating boiler and ventilation system, French doors to the south-facing balcony.
Property Features:
-Spacious Layout: This modern home features 2 spacious bedrooms and 1 luxurious bathroom, ideal for small families or professionals needing extra space for a home office.
-Open Kitchen: The fully equipped kitchen boasts high-end built-in appliances, sleek design, and a large island – perfect for culinary enthusiasts.
-Bright Living Room: The open living room has large windows that provide an abundance of natural light and offer a stunning view over the water, the Leidsevaart, and the Brouwersgracht.
-Private Outdoor Space: Enjoy your own terrace or garden, perfect for relaxation after a busy day or for cozy evenings with friends.
-Private Parking: Never search for a parking spot again with your own secure parking space.
-Visitor Parking: Visitors don't have to pay per hour for parking.
-Energy Efficient: Equipped with the latest energy-saving technologies, such as solar panels by the VVE (for the general area's) and excellent insulation, this home has an A energy label for sustainable and cost-effective living.
-Active HOA: The Homeowners Association is active and ensures proper maintenance and management of the common areas.
Location Advantages:
-Near the Center: Just minutes away from the heart of Haarlem, with its charming shops, restaurants, and cafes.
-Excellent Accessibility: Close to public transportation (train and bus stations) and quick connections to Amsterdam and Schiphol, ideal for commuting. Amsterdam can be reached within 15 minutes by train, perfect for a day out or commuting.
-City Park "Haarlemmerhout": Within walking distance of the beautiful city park, perfect for walks and outdoor recreation.
-Connection to the Beach: Enjoy the proximity to the beaches of Zandvoort and Bloemendaal, easily accessible by bike or a short train ride. An ideal location for a day of relaxation by the sea.
-Culture and Recreation: Close to museums, theaters, and parks. The beautiful nature of the Kennemerduinen and the beaches of Zandvoort are within easy reach.
-International Community: Haarlem is a lively city with a diverse, international community, ideal for expats looking to settle quickly.
This information has been compiled with the utmost care. However, we accept no liability for any incompleteness, inaccuracy, or otherwise, and the consequences thereof. All specified sizes and surfaces are indicative. The buyer has a duty to investigate all matters that are important to him or her. Regarding this property, the agent acts as an advisor to the seller.
Don't miss this unique opportunity to live in this beautiful neighborhood! Contact us today for more information and a viewing. We look forward to welcoming you to your new home.
Features
Transfer of ownership
- Last asking price
- € 530,000 kosten koper
- Asking price per m²
- € 6,625
- Status
- Sold
- VVE (Owners Association) contribution
- € 184.00 per month
Construction
- Type apartment
- Upstairs apartment (apartment)
- Building type
- Resale property
- Year of construction
- 1999
- Type of roof
- Flat roof
Surface areas and volume
- Areas
- Living area
- 80 m²
- Exterior space attached to the building
- 12 m²
- External storage space
- 5 m²
- Volume in cubic meters
- 240 m³
Layout
- Number of rooms
- 3 rooms (2 bedrooms)
- Number of bath rooms
- 1 bathroom and 1 separate toilet
- Bathroom facilities
- Walk-in shower, bath, sink, and washstand
- Number of stories
- 1 story
- Located at
- 1st floor
- Facilities
- Mechanical ventilation, TV via cable, and solar panels
Energy
- Energy label
- Insulation
- Roof insulation, double glazing, insulated walls, floor insulation and completely insulated
- Heating
- CH boiler
- Hot water
- CH boiler
- CH boiler
- Remeha Avanta 28C (gas-fired combination boiler from 2013, in ownership)
Cadastral data
- HAARLEM A 5512
- Cadastral map
- Ownership situation
- Full ownership
Exterior space
- Location
- Along waterway, alongside waterfront, in centre and unobstructed view
- Balcony/roof terrace
- Balcony present
Storage space
- Shed / storage
- Detached brick storage
Garage
- Type of garage
- Built-in, underground parking and parking place
- Capacity
- 1 car
- Facilities
- Electrical door
Parking
- Type of parking facilities
- Parking on gated property, parking on private property, public parking and parking garage
VVE (Owners Association) checklist
- Registration with KvK
- Yes
- Annual meeting
- Yes
- Periodic contribution
- Yes (€ 184.00 per month)
- Reserve fund present
- Yes
- Maintenance plan
- Yes
- Building insurance
- Yes
Photos 45
© 2001-2024 funda












































