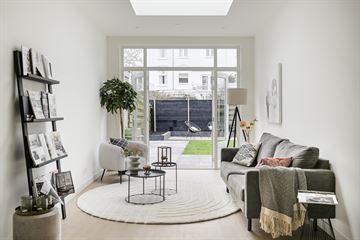
Description
LET OP: DE VRAAGPRIJS IS EEN VANAFPRIJS, DE WONING WORDT VIA INSCHRIJVING VERKOCHT !
HEERLIJKE BENEDENWONING MET RIANTE TUIN IN DE MOOIE WIJK ‘HASSELAERSBUURT’
Direct naast het centrum van Haarlem in de Hasselaersbuurt ligt deze volledig gerenoveerde en luxe verbouwde benedenwoning van ca. 88 m² met twee slaapkamers, 2 badkamers en een diepe en zonnige tuin waar je al vroeg in het voorjaar heerlijk van de zon kan genieten. De woning is in 2023/2024 met smaak geheel gerenoveerd en voorzien van een uitbouw.
LOCATIE
De Hasselaersbuurt is een prachtige wijk direct naast het centrum. De grote markt (hartje centrum) is op vijf minuten loopafstand. Op de Zijlweg zijn diverse leuke -delicatessen- winkels en er zijn twee supermarkten op korte afstand. Basisscholen, kinderopvang, NS-station en de gezellige oude binnenstad zijn op loop- of (korte)fietsafstand. Het strand en de duinen bevinden zich op ongeveer 20 fietsminuten en omdat je met 5 minuten fietsen bij station Haarlem bent kun je vanaf je voordeur binnen 25 minuten op Amsterdam Centraal staan!
INDELING
Begane grond: entree, gang, toilet met fonteintje, grote bergkast met cv-opstelling, hoofdslaapkamer met eigen badkamer met dubbele wastafel en inloopdouche, tuingerichte woonkamer met openslaande deuren en lichtkoepel, open keuken met vaatwasser, Quooker, koel-/vriescombinatie, inductiekookplaat, wasemkap en oven, bergkast, tweede slaapkamer met eigen badkamer met douche en wastafel.
BIJZONDERHEDEN:
- energielabel A
- instapklaar
- rustige ligging direct naast het centrum van Haarlem
- woonoppervlakte 88 m² (NEN 2580)
- voor indeling en maatvoering zie plattegrond
- de woning is in 2023/2024 geheel luxe gerenoveerd
- 2 slaapkamers, 2 badkamers
- geheel voorzien van vloerverwarming
- Servicekosten € 100,- per maand
Oplevering kan spoedig
Features
Transfer of ownership
- Last asking price
- € 595,000 kosten koper
- Asking price per m²
- € 6,761
- Service charges
- € 100 per month
- Status
- Sold
Construction
- Type apartment
- Ground-floor apartment
- Building type
- Resale property
- Year of construction
- 1895
- Specific
- Partly furnished with carpets and curtains
- Type of roof
- Combination roof
Surface areas and volume
- Areas
- Living area
- 88 m²
- Volume in cubic meters
- 299 m³
Layout
- Number of rooms
- 3 rooms (2 bedrooms)
- Number of bath rooms
- 2 bathrooms and 1 separate toilet
- Bathroom facilities
- Double sink, walk-in shower, shower, and sink
- Number of stories
- 1 story
- Located at
- Ground floor
- Facilities
- Mechanical ventilation
Energy
- Energy label
- Insulation
- Double glazing
- Heating
- CH boiler and partial floor heating
- Hot water
- CH boiler
- CH boiler
- Intergas hre (gas-fired combination boiler from 2023, in ownership)
Cadastral data
- HAARLEM A 5180
- Cadastral map
- Ownership situation
- Full ownership
Exterior space
- Location
- Alongside a quiet road, in centre and in residential district
- Garden
- Back garden
- Back garden
- 11.50 metre deep and 5.20 metre wide
- Garden location
- Located at the north
Parking
- Type of parking facilities
- Public parking and resident's parking permits
VVE (Owners Association) checklist
- Registration with KvK
- Yes
- Annual meeting
- Yes
- Periodic contribution
- Yes
- Reserve fund present
- Yes
- Maintenance plan
- Yes
- Building insurance
- Yes
Photos 24
© 2001-2024 funda























