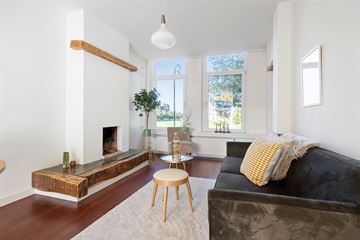
Description
Double upper house with a beautiful view of the Kazerneplein! Are you looking for a unique, spacious house in a top location? This double upper house offers a sea of ??space and comfort!
Originally two apartments on the 1st and 2nd floor, each apartment has its own bathroom and kitchen.
Surroundings:
Within walking distance of the station and the always pleasant center of Haarlem. The cozy shopping street De Cronjé is nearby, De Generaal Cronjéstraat is known for its cozy atmosphere and diverse range of shops. From boutiques to specialty shops and trendy cafes, everything is within easy reach here. The historic center of Haarlem is also nearby, with its beautiful architecture, museums and bustling markets. Within 20 minutes by bike you are on the beaches of Bloemendaal and Zandvoort, perfect for relaxing in nature.
Layout:
Independent facilities per floor, including a private kitchen, bathroom and toilet. The 1st floor has a balcony at the back. The house is fully insulated with double glazing, facade and roof insulation, which ensures a high level of living comfort. Versatility: the current layout with independent facilities per floor offers you the flexibility to furnish the house entirely to your liking.
Features of this house:
- Two floors (1st and 2nd floor) each with a bathroom and kitchen;
- Three spacious bedrooms, perfect for families or work and study space;
- Fully insulated for optimum living comfort;
- Stunning view of the Kazerneplein.
Special features:
- Notary choice of seller; Jager & Goossens Notarissen
This house offers the comfort and privacy of an upstairs apartment, but with the practical advantages of two separate floors. Ideal for those looking for a combination of space, privacy and a beautiful location.
Although this advertisement has been compiled with care, no rights can be derived from the information provided. We reserve the right to make any changes. Buyers must conduct their own research into the accuracy of the stated data and dimensions.
Features
Transfer of ownership
- Last asking price
- € 395,000 kosten koper
- Asking price per m²
- € 4,438
- Status
- Sold
Construction
- Type apartment
- Upstairs apartment
- Building type
- Resale property
- Year of construction
- 1906
Surface areas and volume
- Areas
- Living area
- 89 m²
- Exterior space attached to the building
- 3 m²
- Volume in cubic meters
- 304 m³
Layout
- Number of rooms
- 6 rooms (3 bedrooms)
- Number of bath rooms
- 2 bathrooms
- Bathroom facilities
- 2 showers, 2 toilets, 2 sinks, and washstand
- Number of stories
- 3 stories and an attic
- Located at
- 1st floor
- Facilities
- Mechanical ventilation
Energy
- Energy label
- Insulation
- Roof insulation, double glazing and partly double glazed
- Heating
- CH boiler
- Hot water
- CH boiler
- CH boiler
- Remeha (gas-fired combination boiler from 2014, in ownership)
Cadastral data
- SCHOTEN B 17075
- Cadastral map
- Ownership situation
- Full ownership
Exterior space
- Balcony/roof terrace
- Balcony present
Parking
- Type of parking facilities
- Paid parking and resident's parking permits
VVE (Owners Association) checklist
- Registration with KvK
- No
- Annual meeting
- No
- Periodic contribution
- No
- Reserve fund present
- No
- Maintenance plan
- No
- Building insurance
- No
Photos 29
© 2001-2025 funda




























