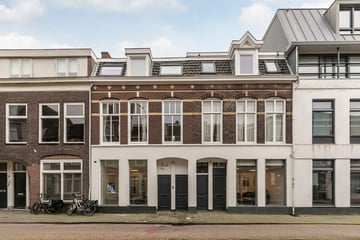
Description
Very luxurious, "gasfree", 2-room apartment on the edge of the center of Haarlem and within walking distance of Haarlem station and the shops of the cozy Generaal Cronjéstraat!
This apartment has been recently renovated to an extremely high standard, with the space being used and arranged very efficiently. The property features beautiful high ceilings and is equipped with a lovely herringbone floor, modern designer kitchen with various built-in appliances (including a wine cooler, washing machine, dishwasher, induction hob, and refrigerator with separate freezer), a spacious bathroom with walk-in shower and separate bathtub, and a spacious separate toilet. The kitchen has a convenient fold-out table, making it possible to dine comfortably with up to 5 people. Storage space has also been taken into account in the design, which has been integrated in practical and subtle ways throughout the apartment.
The building has received a completely new facade and HR glass significantly reducing external noise. This also makes it a delightful place to work from home in peace. The apartment is equipped with an electric instantaneous water heater for hot water supply. Approval has already been granted within the VVE (Owners Association) for the installation of solar panels in the future.
The property is ideally located around the corner from the Cronjé-shopping street and within walking distance of the diverse city center and station. All other amenities such as shops, sports facilities, restaurants, etc., are also within walking or cycling distance. Additionally, from this location, you can cycle to the Bloemendaal beach in approximately 20/25 minutes.
Layout:
Ground floor:
Shared entrance with intercom, hallway with meter cupboard and storage cupboard, stairs to the next floor.
1st floor:
Entrance to the apartment, living room with luxurious open kitchen including wine cooler, washing machine, dishwasher, induction hob, and refrigerator with separate freezer, spacious toilet room, spacious bathroom with walk-in shower and bathtub, vanity unit, bedroom.
Particularities:
- Year of construction 1880, fully and high-quality renovated in 2022
- Living area 35m²
- Energy label B
- Electricity, modern fuse box with 13 groups
- Active VvE (Owners Association), service costs €46,28 per month
- Within walking distance of Haarlem city center & Haarlem station
- Buyer's choice of notary
- Delivery by mutual agreement
- Parking possible in covered parking garage for €85 per month (via Parkeerservice Spaarnelanden)
This information has been compiled by us with the necessary care. However, no liability is accepted on our part for any incompleteness, inaccuracy, or otherwise, or the consequences thereof. All specified dimensions and areas are indicative.
Features
Transfer of ownership
- Last asking price
- € 315,000 kosten koper
- Asking price per m²
- € 9,000
- Status
- Sold
- VVE (Owners Association) contribution
- € 46.28 per month
Construction
- Type apartment
- Upstairs apartment
- Building type
- Resale property
- Year of construction
- 1880
- Type of roof
- Flat roof covered with asphalt roofing
Surface areas and volume
- Areas
- Living area
- 35 m²
- Volume in cubic meters
- 125 m³
Layout
- Number of rooms
- 2 rooms (1 bedroom)
- Number of bath rooms
- 1 bathroom and 1 separate toilet
- Bathroom facilities
- Walk-in shower, bath, sink, and washstand
- Number of stories
- 1 story
- Located at
- 2nd floor
- Facilities
- Optical fibre, mechanical ventilation, passive ventilation system, and TV via cable
Energy
- Energy label
- Insulation
- Energy efficient window and completely insulated
- Heating
- Electric heating
- Hot water
- Water heater
Cadastral data
- SCHOTEN G 976
- Cadastral map
- Ownership situation
- Full ownership
Exterior space
- Location
- In residential district
Parking
- Type of parking facilities
- Paid parking and resident's parking permits
VVE (Owners Association) checklist
- Registration with KvK
- No
- Annual meeting
- No
- Periodic contribution
- No
- Reserve fund present
- No
- Maintenance plan
- No
- Building insurance
- Yes
Photos 22
© 2001-2024 funda





















