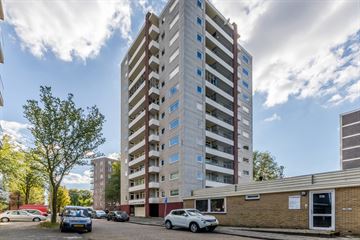
Description
An ideal property for a starter on the housing market!
In a neatly maintained apartment complex, this neatly maintained 3-room apartment with two balconies is located on the 7th floor. You have a spacious open view of the surroundings here. The apartment has a separate new kitchen, a bright living room and a well-maintained floor. The apartment has air conditioning. You can always park your car around the apartment. Has your interest been piqued?
We take you along:
• Living space: 50 m2
• Bright living room with large windows
• Two balconies
• Two nice bedrooms
• New kitchen with various built-in appliances
• Air conditioning
• Lots of privacy, not overlooked
• Centrally located in a child-friendly area
• Within cycling distance of the lively centre of Haarlem
Let's show you around!
Ground floor:
Closed entrance with doorbells and intercom. Spacious, well-maintained communal hall with staircase and two lifts.
Apartment:
By lift you reach the 7th floor and the front door of the apartment. Entrance with cloakroom. Directly on your right is the bathroom. The bathroom is equipped with a sink with mirror and a walk-in shower, also the connection for washer and dryer can be found here. Next to the bathroom is the standing toilet, here the boiler is located. The master bedroom is located opposite the bathroom. Here you will find a wide window and the entrance door to the balcony. At the end of the hallway, you will find a second, smaller, bedroom and open access to the kitchen and living room.
The living room is large enough for a seating area and a dining table. You have two windows here, great light and stunning views of the surrounding area. The living room also offers access to the balcony.
The straight separate kitchen is opposite the living room. The kitchen is new, has red fronts and is equipped with various built-in appliances. The kitchen offers access to the second balcony. The apartment has well-maintained laminate flooring.
Balconies:
The property has two balconies where you can create a lounge area. On the balcony at the rear you can enjoy the sunset and on the balcony at the front you can enjoy the sunrise.
Owners Association:
The VvE Scotlandstraat 234 to 328 has outsourced the administration to a professional manager. The monthly VVE costs are € 150 and there is also an advance heating costs of € 65 per month.
Parking:
There is plenty of parking space around the property.
Do you already know the area?
This fine apartment (1965) is located on a quiet road in the child-friendly Europawijk neighbourhood. You live here at cycling distance from the city centre, where you will find numerous amenities and various cultural facilities. The supermarket is at walking distance and so are childcare and schools. The hospital is also close by. Various sports facilities are easily accessible on foot or by bike.
The bus stop is at walking distance, while the railway station is easily accessible by bike. By car, the A9 motorways towards Alkmaar and Schiphol Airport and the A5 with the A4 towards Schiphol Airport, The Hague and Rotterdam are easily accessible.
Good to know:
• Well-maintained 3-room apartment with two balconies
• Beautiful unobstructed views
• Located in well-maintained apartment complex
• Energy label: C
• Close to all amenities
• Sufficient parking space
• Good public transport
• Excellent accessibility to main roads
• Full ownership
Features
Transfer of ownership
- Last asking price
- € 285,000 kosten koper
- Asking price per m²
- € 5,700
- Status
- Sold
- VVE (Owners Association) contribution
- € 150.00 per month
Construction
- Type apartment
- Apartment with shared street entrance (apartment)
- Building type
- Resale property
- Year of construction
- 1965
- Accessibility
- Accessible for people with a disability and accessible for the elderly
- Type of roof
- Flat roof covered with asphalt roofing
- Quality marks
- Energie Prestatie Advies
Surface areas and volume
- Areas
- Living area
- 50 m²
- Exterior space attached to the building
- 6 m²
- Volume in cubic meters
- 172 m³
Layout
- Number of rooms
- 3 rooms (2 bedrooms)
- Number of bath rooms
- 1 bathroom and 1 separate toilet
- Number of stories
- 1 story
- Located at
- 7th floor
- Facilities
- Air conditioning, optical fibre, elevator, mechanical ventilation, and passive ventilation system
Energy
- Energy label
- Insulation
- Double glazing
- Heating
- Communal central heating
- Hot water
- Electrical boiler
Cadastral data
- HAARLEM Q 1120
- Cadastral map
- Ownership situation
- Full ownership
Exterior space
- Location
- In residential district and unobstructed view
- Balcony/roof terrace
- Balcony present
Storage space
- Shed / storage
- Built-in
- Facilities
- Electricity
Parking
- Type of parking facilities
- Public parking
VVE (Owners Association) checklist
- Registration with KvK
- Yes
- Annual meeting
- Yes
- Periodic contribution
- Yes (€ 150.00 per month)
- Reserve fund present
- Yes
- Maintenance plan
- Yes
- Building insurance
- Yes
Photos 42
© 2001-2025 funda









































