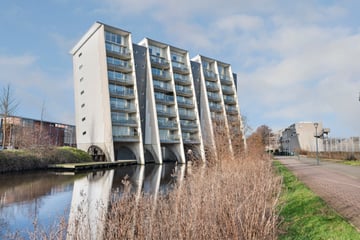
Description
* ENGLISCH TEXT BELOW *
Dit HEERLIJK LICHTE en GOED ONDERHOUDEN 3-kamer APPARTEMENT ligt op de 4e verdieping van een modern appartementencomplex voorzien van LIFT. Dit bijzondere gebouw wordt ook wel de “Toren van Pisa” genoemd en is voor een deel in het water gebouwd. Eye-catcher van dit fijne appartement is het ROYALE, hele dag ZONNIGE TERRAS op het zuidoosten, vanwaar je prachtig WEIDS UITZICHT hebt over de weilanden. De ligging is rustig doch CENTRAAL, op loopafstand van buurtwinkels als een bakker en slager, maar ook een supermarkt, scholen, natuurgebied Spaarnwoude, het NS station en de uitvalswegen o.a. richting Amsterdam bevinden zich in de directe omgeving.
De woning heeft een ruime, lichte woonkamer met nette half open keuken met inbouwapparatuur (2006), twee slaapkamers en een moderne badkamer (2010). Kortom, geniet van de rust en ruimte in dit heerlijk lichte appartement!
INDELING
Parterre: Afgesloten entree, postvakken, lift en trap.
4e Etage: Entree met garderobe, meterkast, 1e ruime slaapkamer, aparte wc met fonteintje, inbouwkast met CV ketel opstelling Intergas (2012), moderne badkamer met inloopdouche, wastafel, handdoek radiator, wasmachine aansluiting en mechanische ventilatie, een ruime en zeer lichte woonkamer met bijna over de gehele breedte een diepe, deels overdekte balkon (zuidoosten) met zonnescherm. Half open keuken voorzien van enige inbouwapparatuur oa oven, magnetron, 5-pits gasfornuis en afzuigkap, 2e diepe slaapkamer.
Aparte berging met elektra op de parterre.
DETAILS
• Bouwjaar ca. 1991-1992:
• Woonoppervlakte ca. 73 m², inhoud ca. 222 m³;
• Energielabel B;
• Cv Ketel Intergas (2012);
• Goed onderhouden woning; nette laminaatvloer in het gehele appartement;
• Aparte ruime berging met elektra;
• Video intercom;
• Voorzien van een lift;
• De VvE is actief en gezond, maandelijkse bijdrage: € 237,- per maand;
• Dichtbij openbaar vervoer en uitvalswegen;
• Overdracht in overleg, kan snel.
* ENGLISH TEXT *
This VERY BRIGHT and WELL MAINTAINED 3-room APARTMENT is located on the 4th floor of a modern apartment complex with an ELEVATOR. This special building is also called the “Tower of Pisa” and is partly built in the water. The eye-catcher of this lovely apartment is the SPACIOUS, all-day SUNNY TERRACE on the southeast, from where you have a beautiful WIDE VIEW over the meadows. The location is quiet but CENTRAL, within walking distance of local shops such as a bakery and butcher, but also schools, the Spaarnwoude nature reserve, the railway station and the arterial roads to Amsterdam, among others, are in the immediate vicinity.
The house has a spacious, bright living room with a neat semi-open kitchen with built-in appliances (2006), two bedrooms and a modern bathroom (2010). In short, enjoy the peace and space in this wonderfully bright apartment!
LAYOUT
Ground floor: Closed entrance, mailboxes, elevator and stairs.
4th Floor: Entrance with wardrobe, meter cupboard, 1st spacious bedroom, modern toilet with sink , separate built-in cupboard with boiler Intergas (2012), modern bathroom with walk-in shower, sink, towel radiator, washing machine connection and mechanical ventilation, a spacious and very bright living room with a deep and wide, partly covered balcony (southeast) with sunshades. Semi-open kitchen with oven, microwave, 5-burner gas stove, and there is a 2nd good size bedroom.
Separate storage room.
DETAILS
• Building year: 1991-1992:
• Living area ca. 73 m2;
• Energy Label B;
• Central heating boiler Intergas (2012);
• Well-maintained home; neat laminate floor,;
• Separate large storage room;
• Video intercom;
• Equipped with a lift;
• Owers Association is active and healthy, monthly contribution: € 238,-;
• Available on short notice.
Features
Transfer of ownership
- Last asking price
- € 335,000 kosten koper
- Asking price per m²
- € 4,589
- Status
- Sold
- VVE (Owners Association) contribution
- € 237.00 per month
Construction
- Type apartment
- Galleried apartment (apartment)
- Building type
- Resale property
- Year of construction
- 1991
- Type of roof
- Shed roof
Surface areas and volume
- Areas
- Living area
- 73 m²
- Exterior space attached to the building
- 11 m²
- External storage space
- 4 m²
- Volume in cubic meters
- 222 m³
Layout
- Number of rooms
- 3 rooms (2 bedrooms)
- Number of bath rooms
- 1 bathroom and 1 separate toilet
- Bathroom facilities
- Shower and sink
- Number of stories
- 1 story
- Located at
- 4th floor
- Facilities
- Mechanical ventilation and passive ventilation system
Energy
- Energy label
- Heating
- CH boiler
- Hot water
- CH boiler
- CH boiler
- Intergas (gas-fired from 2012, in ownership)
Cadastral data
- HAARLEM V 1296
- Cadastral map
- Ownership situation
- Full ownership
Exterior space
- Location
- Alongside a quiet road, alongside waterfront, in residential district, rural and unobstructed view
- Balcony/roof terrace
- Balcony present
Storage space
- Shed / storage
- Built-in
- Facilities
- Electricity
Parking
- Type of parking facilities
- Public parking
VVE (Owners Association) checklist
- Registration with KvK
- Yes
- Annual meeting
- Yes
- Periodic contribution
- Yes (€ 237.00 per month)
- Reserve fund present
- Yes
- Maintenance plan
- Yes
- Building insurance
- Yes
Photos 33
© 2001-2025 funda
































