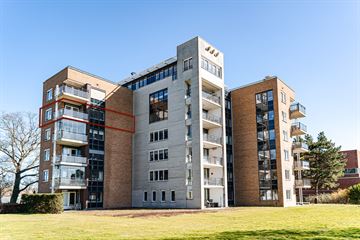
Description
Spacious and elegant apartment on the edge of the green 'Schoterbos'. Spacious living room, two bedrooms, separate toilet, a spacious bathroom, semi open kitchen, storage / laundry room and from the living room the sunny terrace facing southwest. Nearby are all facilities including supermarket, sports facilities, swimming pool, schools, petting zoo, public transportation and library.
"Parksight" is without a doubt one of the most beautiful apartment buildings in Haarlem and surroundings. The building has 7 floors, consisting of 18 luxury apartments and a penthouse. Each floor has three apartments realized in such a way that you have maximum privacy. This well maintained 3 bedroom apartment also has the best sun location with a spacious terrace (SW) on the first floor. This gives you as a resident maximum benefit of a beautiful light, beautiful views and optimal sunlight. From morning to evening you can enjoy the sun. There is also a garden for all residents to use.
You can park in the parking garage under the building. The automatic door can be opened and closed from the car with a transmitter. From the basement you can take the elevator, covered and dry, to your apartment and your separate storage room. There is also plenty of parking space for a second car or visitors. A private parking space with heated ramp, perfect for the wintertime.
The location of apartment complex "Parksight" on the Sportweg in Haarlem, is ideal in all aspects. Access to the freeway network of the metropolitan area can be reached within minutes and public transport is literally around the corner. The dunes, forest, beach and beautiful polder landscapes are just a few kilometers away. You live in a beautiful park with many sports facilities, petting zoo and playgrounds.
Good to know
* Built in 2005
* Energy label B
* Fully insulated
* Shared garden
* Heating and hot water: combi boiler from 2021 with WTW system.
* Active Homeowners association
* Service costs € 257,00 per month including garden maintenance, cleaning, window cleaning, hydraulic and elevator installation and building insurance.
* Easily accessible
* For layout and sizes, see floor plans
* delivery in consultation
Basement
Private storage room and a private parking space in the garage under the building.
Ground floor
Doorbells with videophone system and mailboxes on the outside, spacious enclosed entrance with access to the entrance of the house, elevator and stairwell.
Fourth floor
Spacious entrance/hallway. Meter cupboard. Spacious hallway. Large bedroom. Spacious bathroom with toilet, shower, bathtub and sinks. Storage/wardrobe with central heating and WTW system. Separate toilet. 2nd Bedroom/study. Bright and spacious living room with many windows, a modern semi open kitchen with 5-burner stove and various appliances including refrigerator, freezer, dishwasher and microwave oven. Spacious storage / pantry with washer and dryer connections. From the spacious living room you will find doors to the sunny terrace with beautiful views over the entire "green" area.
Features
Transfer of ownership
- Last asking price
- € 600,000 kosten koper
- Asking price per m²
- € 5,455
- Status
- Sold
- VVE (Owners Association) contribution
- € 297.00 per month
Construction
- Type apartment
- Apartment with shared street entrance (apartment)
- Building type
- Resale property
- Year of construction
- 2005
- Accessibility
- Accessible for people with a disability and accessible for the elderly
- Type of roof
- Flat roof covered with asphalt roofing
Surface areas and volume
- Areas
- Living area
- 110 m²
- Exterior space attached to the building
- 7 m²
- External storage space
- 18 m²
- Volume in cubic meters
- 346 m³
Layout
- Number of rooms
- 3 rooms (2 bedrooms)
- Number of bath rooms
- 1 bathroom and 1 separate toilet
- Bathroom facilities
- Shower, double sink, bath, and toilet
- Number of stories
- 1 story
- Located at
- 4th floor
- Facilities
- Elevator and TV via cable
Energy
- Energy label
- Insulation
- Completely insulated
- Heating
- Heat recovery unit
- Hot water
- CH boiler
Cadastral data
- SCHOTEN D 1208
- Cadastral map
- Ownership situation
- Full ownership
Exterior space
- Location
- On the edge of a forest, alongside park, alongside a quiet road and in wooded surroundings
Storage space
- Shed / storage
- Storage box
- Facilities
- Electricity
Garage
- Type of garage
- Underground parking
Parking
- Type of parking facilities
- Parking garage
VVE (Owners Association) checklist
- Registration with KvK
- Yes
- Annual meeting
- Yes
- Periodic contribution
- Yes (€ 297.00 per month)
- Reserve fund present
- Yes
- Maintenance plan
- Yes
- Building insurance
- Yes
Photos 56
© 2001-2024 funda























































