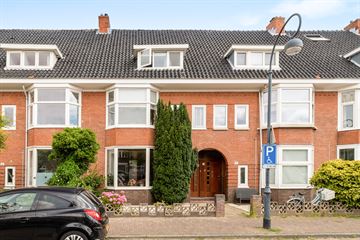
Description
Charming downstairs apartment (1932)! Spacious living room with bay window, kitchen, 1 bedroom, large bathroom, sunny front garden (SE) and good backyard (NO) with shed. In the popular Bomenbuurt: quiet living, child friendly, schools, stores, sports and public transport nearby. And free parking in front of the door!
This spacious ground floor apartment with attractive bay window stands in a cozy street of the popular Bomenbuurt. At the front is a park with playground. The spacious front garden is south facing and there is plenty of room for a cozy sitting area. Through the entrance of the house you enter the hall with door to the pantry and toilet. The spacious living room has a bay window and gas fireplace. There is also a wall-to-wall sliding door at the rear of the living room. Semi-open, spacious kitchen with L-shaped arrangement equipped with appliances. Bedroom with door to the garden. Spacious bathroom with bathtub, shower stall, sink and toilet. The backyard is located on the northeast and has a shed. Because of the depth of the garden you will always find a nice spot in the sun. You can also easily reach the garden through the back!
The location of this ground floor apartment is ideal: wonderful living in a quiet and child-friendly street. Supermarkets, schools and sports facilities are also within walking distance and with less than 10 minutes by bike you are on the Grote Markt in the bustling city center. Here you will find more nice stores, boutiques, cozy terraces, theaters and several museums. Nearby you will find shopping street the Cronjé, where you can go for all your daily shopping and more. You can also walk or bike to the cozy village center of Bloemendaal in no time. The NS-stations Haarlem Central and Bloemendaal you reach with less than 10 minutes cycling and the main roads towards Alkmaar, Amsterdam, Schiphol and The Hague are easily accessible. In short: the ideal ground floor apartment in the perfect place!
Good to know
* Built in 1932
* The house deserves to be renovated
* Service costs € 20,- per month
* With front and back garden
* Double glazed
* Backyard accessible at the back
* Stone barn for storage and bicycle storage
* Free parking in front of the door and in the neighborhood
* Easily accessible
* NS station Bloemendaal: 4 minutes cycling
* NS station Haarlem: 7 minutes cycling
* Grand Market Haarlem: 10 minutes cycling
* Dunes: 13 minutes cycling
* Beach Bloemendaal: 25 minutes cycling
* For layout and sizes, see maps
Ground floor
Porch, entrance, long hallway with door to large pantry with meter cupboard. Toilet with sink. Door to living room with cozy bay window and gas fireplace. At the rear is a sliding door to the backyard. L-shaped kitchen with a refrigerator, freezer, washing machine connection, dishwasher, stove and hood. Bedroom with door to the garden. Spacious bathroom with bathtub, separate shower, sink and toilet.
Features
Transfer of ownership
- Last asking price
- € 365,000 kosten koper
- Asking price per m²
- € 5,368
- Status
- Sold
- VVE (Owners Association) contribution
- € 20.00 per month
Construction
- Type apartment
- Ground-floor apartment
- Building type
- Resale property
- Year of construction
- 1932
- Specific
- Protected townscape or village view (permit needed for alterations)
- Type of roof
- Gable roof covered with roof tiles
Surface areas and volume
- Areas
- Living area
- 68 m²
- External storage space
- 4 m²
- Volume in cubic meters
- 222 m³
Layout
- Number of rooms
- 2 rooms (1 bedroom)
- Number of bath rooms
- 1 bathroom and 1 separate toilet
- Bathroom facilities
- Shower, bath, toilet, and sink
- Number of stories
- 1 story
- Located at
- Ground floor
Energy
- Energy label
- Insulation
- Mostly double glazed
- Heating
- Gas heaters
- Hot water
- Gas water heater
Cadastral data
- SCHOTEN B 15054
- Cadastral map
- Ownership situation
- Full ownership
Exterior space
- Location
- Alongside a quiet road and in residential district
- Garden
- Back garden and front garden
- Back garden
- 28 m² (7.70 metre deep and 3.58 metre wide)
- Garden location
- Located at the northeast with rear access
Storage space
- Shed / storage
- Detached brick storage
- Facilities
- Electricity
Parking
- Type of parking facilities
- Public parking
VVE (Owners Association) checklist
- Registration with KvK
- Yes
- Annual meeting
- Yes
- Periodic contribution
- Yes (€ 20.00 per month)
- Reserve fund present
- No
- Maintenance plan
- No
- Building insurance
- Yes
Photos 36
© 2001-2024 funda



































