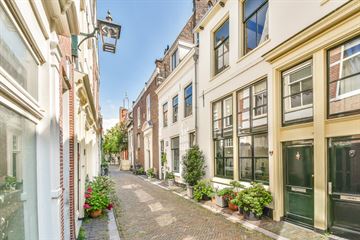
Description
Right in the city centre in a cosy walking street is this hip fun ground-floor flat with upstairs room and sunny, private patio. The flat is nicely renovated, nice and bright, spacious and has high ceilings. From the living room and the kitchen you have a nice view of the patio. Within a few walking minutes you are in the middle of the cosy shopping streets of Haarlem city centre or sitting on a terrace at, for example, the Oude Groenmarkt or on a terrace overlooking the Spaarne. Many nice restaurants, various museums, the Philharmonie, the Stadsschouwburg and in summer the city beach the Oerkap are also within easy reach, as are many bus connections and the NS railway station. And nearby are various sports facilities, yoga studios, schools, arterial roads and many natural areas including the beach, sea and dunes.
Layout:
Ground floor: entrance, hall with plastered walls, large hall with tiled floor, modern toilet, stairs cupboard and door to sunny, private patio, very bright living room with wooden floor and high original beamed ceiling. The house has a modern open kitchen with nice view of the Ursulastraat. The bedroom with modern bathroom with large walk-in shower and washbasin cabinet, is located at the rear. through the hall you reach the 1st floor with an upstairs room/bedroom by stairs.
Details:
* Living area approx. 63 m² and contents approx. 269 m³;
* Sunny and cosy patio;
* Nice light through good light;
* Nice location in the city centre;
Within walking distance of Haarlem railway station with various bus connections; * Car-free street; * Traffic-free street
* Car-free street;
* Parking by permit;
* For layout and dimensions see floor plans;
* Delivery in consultation.
Features
Transfer of ownership
- Last asking price
- € 460,000 kosten koper
- Asking price per m²
- € 7,302
- Original asking price
- € 485,000 kosten koper
- Status
- Sold
Construction
- Type apartment
- Ground-floor apartment (apartment)
- Building type
- Resale property
- Year of construction
- 1880
Surface areas and volume
- Areas
- Living area
- 63 m²
- Other space inside the building
- 8 m²
- Exterior space attached to the building
- 5 m²
- Volume in cubic meters
- 269 m³
Layout
- Number of rooms
- 3 rooms (2 bedrooms)
- Number of bath rooms
- 1 bathroom and 1 separate toilet
- Bathroom facilities
- Shower and washstand
- Number of stories
- 2 stories
- Located at
- Ground floor
- Facilities
- Mechanical ventilation
Energy
- Energy label
- Insulation
- Double glazing
- Heating
- CH boiler
- Hot water
- CH boiler
- CH boiler
- Gas-fired combination boiler, in ownership
Cadastral data
- HAARLEM C 7217
- Cadastral map
- Ownership situation
- Full ownership
Exterior space
- Location
- In centre
- Garden
- Patio/atrium
- Patio/atrium
- 5 m² (2.35 metre deep and 2.90 metre wide)
- Garden location
- Located at the southwest
Storage space
- Shed / storage
- Built-in
Parking
- Type of parking facilities
- Paid parking and resident's parking permits
VVE (Owners Association) checklist
- Registration with KvK
- Yes
- Annual meeting
- No
- Periodic contribution
- No
- Reserve fund present
- No
- Maintenance plan
- Yes
- Building insurance
- No
Photos 33
© 2001-2025 funda
































