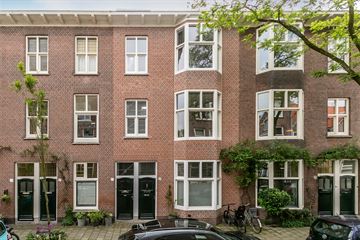
Description
Magnificent and spacious (157m2) double upper house with a large roof terrace (44m2), located in one of the most charming streets of the highly sought-after Kleverpark, within walking distance of shops and Haarlem Station.
Welcome to Van der Vinnestraat 23 rd in Haarlem! This surprisingly wide and spacious upper house, with a generous 157m2 of living space and a large roof terrace of 44m2 offering expansive views, is situated in the lively and atmospheric Kleverpark. The house is very well maintained and has an energy label B. What does this mean? You will not only live comfortably here but also energy-efficiently!
The house itself has been tastefully renovated while preserving original details. Think of high ceilings, authentic windows, ensuite doors, and beautiful solid oak floors.
The location of this house is truly fantastic. You will live within walking distance of cozy local shops, the bakery, coffee shops, the city park De Bolwerken, and Haarlem Station. By bike, you can reach the bustling center of Haarlem or the beautiful city nursery garden within 5 minutes. The beach is also within cycling distance.
LAYOUT:
Ground floor: entrance, hall with meter cupboard, stairs.
1st Floor: very spacious landing, modern toilet with washbasin, door to the dining room at the rear with original fireplace and French balcony. Open kitchen equipped with various modern built-in appliances and Quooker tap. Authentic ensuite doors, with fixed cupboards, to the living room at the front with original fireplace, wood stove, and cozy bay window with a view of the Schotersingel. Door to landing and stairs.
2nd Floor: spacious landing with the possibility of an extra room at the front, large bedroom at the front with bay window and two fixed cupboards. Additionally, a bathroom with a walk-in shower, bathtub, toilet, designer radiator, double sink, and skylight. At the rear, there are three full bedrooms with a large storage cupboard on the landing that houses the central heating boiler connection, washing machine, and dryer setup. Stairs to the roof terrace.
Roof house and terrace: Small kitchen unit with sliding door to a very spacious roof terrace (44m2). The roof terrace has water and electricity connections.
In short, this house has everything you are looking for: a spacious, atmospheric, and bright home, a great location, and all amenities within reach. So what are you waiting for? Come by and experience it for yourself.
GENERAL:
- Year of construction 1913
- Living area 157m2, volume 568m3 (measured according to NEN 2580)
- Stunning roof terrace of approx. 44m2 with 360-degree views over the city and dunes
- Energy label B
- Fully equipped with double glazing (HR+ or HR++)
- Surprising width, the 2nd floor is approx. 8.5 meters wide!
- Front and rear facade cleaned, impregnated, and fitted with new (cut) joint (2021)
- Bathroom fully renovated (2021)
- Rear of the house fully fitted with new window frames (2020)
- 4 spacious and bright bedrooms
- Beautiful authentic details restored or reapplied
- For layout and dimensions, see colored floor plans
- Delivery in consultation
Features
Transfer of ownership
- Last asking price
- € 925,000 kosten koper
- Asking price per m²
- € 5,892
- Status
- Sold
- VVE (Owners Association) contribution
- € 46.00 per month
Construction
- Type apartment
- Upstairs apartment (double upstairs apartment)
- Building type
- Resale property
- Year of construction
- 1913
- Specific
- Protected townscape or village view (permit needed for alterations)
- Type of roof
- Flat roof covered with asphalt roofing
Surface areas and volume
- Areas
- Living area
- 157 m²
- Exterior space attached to the building
- 44 m²
- Volume in cubic meters
- 568 m³
Layout
- Number of rooms
- 7 rooms (4 bedrooms)
- Number of bath rooms
- 1 bathroom and 1 separate toilet
- Bathroom facilities
- Double sink, walk-in shower, bath, and toilet
- Number of stories
- 2 stories
- Located at
- 1st floor
Energy
- Energy label
- Insulation
- Roof insulation, double glazing, energy efficient window and insulated walls
- Heating
- CH boiler
- Hot water
- CH boiler
- CH boiler
- Atag (gas-fired combination boiler from 2010, in ownership)
Cadastral data
- HAARLEM A 5777
- Cadastral map
- Ownership situation
- Full ownership
Exterior space
- Location
- Alongside a quiet road, in centre and in residential district
- Balcony/roof terrace
- Roof terrace present
Parking
- Type of parking facilities
- Paid parking and resident's parking permits
VVE (Owners Association) checklist
- Registration with KvK
- Yes
- Annual meeting
- Yes
- Periodic contribution
- Yes (€ 46.00 per month)
- Reserve fund present
- Yes
- Maintenance plan
- Yes
- Building insurance
- Yes
Photos 40
© 2001-2024 funda







































