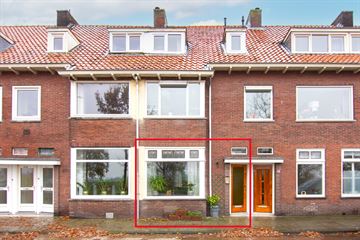
Description
Beautiful three-room ground floor apartment for sale with a spacious west-facing garden and a breathtaking unobstructed view over meadows and the Hekslootpolder. This property is perfectly located, with an ideal combination of tranquility and proximity to amenities.
The house is conveniently located close to shops, schools, bus stops, hospital and sports clubs. It is just a 5-minute walk to the Marsmanplein shopping center for your daily shopping. This allows you to easily do your shopping without having to travel far. Moreover, the center of Haarlem is only a 15-minute bike ride away, where you can enjoy the vibrant city life and the train station is within easy reach. Would you prefer peace, beach and dunes? With half an hour of cycling you can enjoy recreation in the Kennemerduinen or on the beach of Bloemendaal.
The spacious west-facing garden offers an ideal place to relax and enjoy the sunset. Whether you want to have a barbecue with friends and family or just sit with a good book, this garden offers all the space you need.
Major highways are also nearby: you can easily reach the A9 towards Alkmaar, Amsterdam and Schiphol.
This ground floor apartment is a unique opportunity to combine the best of both worlds. Don't miss this opportunity and make an appointment for a viewing.
Layout:
Ground floor: entrance; corridor; spacious bright living room with fireplace and door to the sunny West-facing garden; kitchen with various built-in appliances and door to the garden; toilet, bathroom with shower, sink and washing machine connection; closet space; large bedroom at the rear with door to the garden; bedroom at the front. Large west-facing garden with detached stone shed (8 m2) and rear entrance.
General:
- Living area 64 m2
- Year of construction 1937
- Foundation on steel
- Hot water and heating via central heating boiler
- Delivery in consultation
- Usual sales clauses apply, please consult our brochure.
?
Features
Transfer of ownership
- Last asking price
- € 300,000 kosten koper
- Asking price per m²
- € 4,688
- Service charges
- € 125 per month
- Status
- Sold
- VVE (Owners Association) contribution
- € 125.00 per month
Construction
- Type apartment
- Ground-floor apartment (apartment)
- Building type
- Resale property
- Year of construction
- 1937
- Type of roof
- Gable roof covered with roof tiles
Surface areas and volume
- Areas
- Living area
- 64 m²
- External storage space
- 8 m²
- Volume in cubic meters
- 217 m³
Layout
- Number of rooms
- 3 rooms (2 bedrooms)
- Number of bath rooms
- 1 bathroom and 1 separate toilet
- Bathroom facilities
- Shower and sink
- Number of stories
- 1 story
- Located at
- Ground floor
- Facilities
- Optical fibre and mechanical ventilation
Energy
- Energy label
- Insulation
- Double glazing and insulated walls
- Heating
- CH boiler and fireplace
- Hot water
- CH boiler
- CH boiler
- ATAG (gas-fired combination boiler from 2018, in ownership)
Cadastral data
- SCHOTEN B 14997
- Cadastral map
- Ownership situation
- Full ownership
Exterior space
- Location
- In residential district
- Garden
- Back garden
- Back garden
- 95 m² (11.20 metre deep and 8.50 metre wide)
- Garden location
- Located at the west with rear access
Storage space
- Shed / storage
- Detached brick storage
Parking
- Type of parking facilities
- Public parking
VVE (Owners Association) checklist
- Registration with KvK
- Yes
- Annual meeting
- Yes
- Periodic contribution
- Yes (€ 125.00 per month)
- Reserve fund present
- Yes
- Maintenance plan
- Yes
- Building insurance
- Yes
Photos 37
© 2001-2024 funda




































