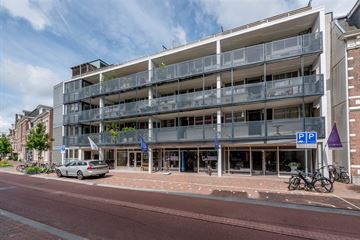
Description
Licht, ruim, rustig en centraal gelegen 3- kamerappartement met riant dakterras van ca 56 m2 op het zuiden en westen. De Haarlemse binnenstad ligt letterlijk om de hoek.
Dit fraaie appartement ligt op de 3e en 4e etage van het kleinschalige complex “ de Wagenmakerij”.
De uitvalswegen en de stadsparken Florapark, Frederikspark en de Haarlemmerhout zijn op loopafstand bereikbaar. Parkeren is mogelijk middels een binnenstad parkeervergunning of in de op 2 minuten loopafstand gelegen parkeergarage Houtplein. Het station ligt op fietsafstand en vanaf het Houtplein zijn er diverse busverbindingen.
Parterre: afgesloten centrale entree met toegang tot lift en trappenhuis, gezamenlijke fietsenberging, ruime berging en toegang tot de gemeenschappelijke binnentuin
3e etage: entree, hal, ruime lichte woonkamer met groot balkon op het op het noord-westen, modern toilet, moderne badkamer met douche en wastafel, bijkeuken/berging, moderne open keuken, slaapkamer
4e etage: slaapkamer, riant zonnig dakterras (ca 56 m2).
- Super ligging, rustig maar toch middenin het centrum
- Moderne en luxe keuken en sanitair
- Groot balkon en zeer ruim dakterras
- Woonoppervlakte ca 96 m2, inhoud ca 300 m3
- Servicekosten € 382,= per maand
- Energielabel C
- CV ketel 2017
- Grote gemeenschappelijke binnentuin op de parterre aan de achterzijde v/h gebouw
- Actieve VVE
- Oplevering in overleg
Features
Transfer of ownership
- Last asking price
- € 545,000 kosten koper
- Asking price per m²
- € 5,677
- Status
- Sold
Construction
- Type apartment
- Maisonnette
- Building type
- Resale property
- Year of construction
- 1990
- Specific
- Protected townscape or village view (permit needed for alterations) and partly furnished with carpets and curtains
- Type of roof
- Flat roof covered with asphalt roofing
Surface areas and volume
- Areas
- Living area
- 96 m²
- Exterior space attached to the building
- 64 m²
- External storage space
- 9 m²
- Volume in cubic meters
- 300 m³
Layout
- Number of rooms
- 3 rooms (2 bedrooms)
- Number of bath rooms
- 1 bathroom and 1 separate toilet
- Number of stories
- 2 stories
- Located at
- 3rd floor
- Facilities
- Elevator, mechanical ventilation, and passive ventilation system
Energy
- Energy label
- Insulation
- Roof insulation, double glazing and insulated walls
- Heating
- CH boiler
- Hot water
- CH boiler
- CH boiler
- Combiketel (gas-fired combination boiler from 2017, in ownership)
Cadastral data
- HAARLEM I 4338
- Cadastral map
- Ownership situation
- Full ownership
Exterior space
- Location
- In centre and unobstructed view
- Garden
- Sun terrace
- Sun terrace
- 56 m² (12.30 metre deep and 6.00 metre wide)
- Garden location
- Located at the southwest
- Balcony/roof terrace
- Roof terrace present and balcony present
Storage space
- Shed / storage
- Storage box
Parking
- Type of parking facilities
- Resident's parking permits
VVE (Owners Association) checklist
- Registration with KvK
- Yes
- Annual meeting
- Yes
- Periodic contribution
- Yes
- Reserve fund present
- Yes
- Maintenance plan
- Yes
- Building insurance
- Yes
Photos 44
© 2001-2025 funda











































