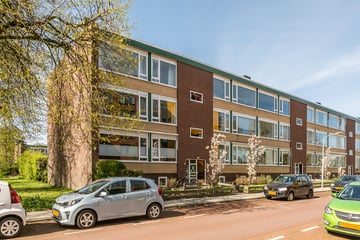
Description
PUUR* wonen in dit fijne, heerlijk lichte en goed onderhouden 3-kamerappartement met ruim balkon. Moderne badkamer en ruime open keuken met gezellige eetkamer, twee goed formaat slaapkamers, een balkon en eigen ruime berging. Het appartement is gelegen op de tweede verdieping en biedt vrij uitzicht.
Locatie
Het Schoterbos, het Noorder Sportpark, de Hekslootpolder en het Pim Mullier stadion liggen op steenworp afstand en bieden volop ontspanning en sportvoorzieningen. Door de centrale ligging is de woning gunstig gelegen t.o.v. winkelcentrum Marsmanplein, Bloemendaal en Santpoort. Het stadscentrum van Haarlem en het strand met zijn voorliggende duinen bevinden zich op fietsafstand. Uitvalswegen in richting Amsterdam, Alkmaar en Den Haag in de directe omgeving.
Bijzonderheden
* Goed en ruim onderhouden 3-kamerappartement
* Woonoppervlakte 73 m² (zie NEN-meetrapport)
* Balkon over de gehele breedte van het appartement
* Eigen berging ca. 15 m² gelegen in het souterrain & gezamenlijke fietsenberging
* Actieve VvE (servicekosten € 179,89 per maand)
* Nabij diverse winkels, centraal station en groene omgeving
* Op loopafstand van het Schoterbos, winkelcentrum Marsmanplein en de Cronjéstraat
* Op fietsafstand van het centrum van Haarlem, de duinen en het strand
* Vrij parkeren in de straat
* Oplevering in overleg
Indeling
Begane grond: centrale hal met brievenbussen en bellentableau, trappenhuis naar alle woonlagen. In het souterrain bevindt zich de berging (ca. 15 m²) en een gezamenlijke fietsenberging.
2e Verdieping: entree, toilet, badkamer met inloopdouche en wastafelmeubel. Aan de achterzijde een ruime open keuken met diverse inbouwapparatuur. De gezellige eetkamer met openslaande deuren biedt toegang naar het zonnige balkon met uitkijk over het groen. Aan de achterzijde een slaapkamer met vaste kasten en openslaande deuren naar het ruime balkon. Aan de voorzijde een lichte open woonkamer met een handgemaakt meubel met sierhaard, tweede slaapkamer voorzien van vaste kasten met aansluiting voor de wasmachine en droger. De gehele woning is voorzien van inbouwspots.
Zie voor de indeling en maatvoering de plattegronden. De brochure is te downloaden via onze eigen website.
- English text -
PUUR* living in this fine, wonderfully bright and well-maintained 3-room flat with spacious balcony. Modern bathroom and spacious open kitchen with cosy dining room, two good-sized bedrooms, a balcony and its own spacious storage room. The flat is located on the second floor and offers unobstructed views.
Location
The Schoterbos, the Noorder Sportpark, the Hekslootpolder and the Pim Mullier stadium are a stone's throw away and offer plenty of leisure and sports facilities. Due to its central location, the house is conveniently located near the Marsmanplein shopping centre, Bloemendaal and Santpoort. Haarlem city centre and the beach with its dunes are at cycling distance. Highways in the direction of Amsterdam, Alkmaar and The Hague in the immediate vicinity.
Details
* Well and spaciously maintained 3-room apartment
* Living area 73 m² (see NEN measurement report)
* Balcony over the entire width of the apartment
* Private storage room 15 m² located in the basement & shared bicycle storage
* Active owners association (service costs € 179,89 per month)
* Close to various shops, central station and green surroundings
* Within walking distance of the Schoterbos, Marsmanplein shopping centre and the Cronjéstraat
* Within cycling distance of the centre of Haarlem, the dunes and the beach
* Free parking in the street
* Delivery in consultation
Layout
Ground floor: central hall with mailboxes and doorbells, staircase to all floors. In the basement there is a storage room (approx. 15 m²) and a shared bicycle shed.
2nd floor: entrance, toilet, bathroom with walk-in shower and washbasin. At the back a spacious open kitchen with various built-in appliances. The cosy dining room with French doors provides access to the sunny balcony overlooking the greenery. At the rear a bedroom with fitted wardrobes and French doors to the spacious balcony. At the front a bright open living room with handmade furniture with decorative fireplace, second bedroom fitted with fixed cupboards with connection for washing machine and dryer. The entire flat has recessed spotlights.
See floor plans for layout and dimensions. The brochure can be downloaded from our own website.
Features
Transfer of ownership
- Last asking price
- € 350,000 kosten koper
- Asking price per m²
- € 4,795
- Status
- Sold
- VVE (Owners Association) contribution
- € 179.89 per month
Construction
- Type apartment
- Apartment with shared street entrance (apartment)
- Building type
- Resale property
- Year of construction
- 1959
- Specific
- Partly furnished with carpets and curtains
- Type of roof
- Flat roof
Surface areas and volume
- Areas
- Living area
- 73 m²
- Exterior space attached to the building
- 7 m²
- External storage space
- 15 m²
- Volume in cubic meters
- 217 m³
Layout
- Number of rooms
- 3 rooms (2 bedrooms)
- Number of bath rooms
- 1 bathroom and 1 separate toilet
- Number of stories
- 1 story
- Located at
- 2nd floor
- Facilities
- Mechanical ventilation, passive ventilation system, and TV via cable
Energy
- Energy label
- Insulation
- Double glazing
- Heating
- CH boiler
- Hot water
- CH boiler
- CH boiler
- Remeha HR (gas-fired combination boiler from 2010, in ownership)
Cadastral data
- HAARLEM D 916
- Cadastral map
- Ownership situation
- Full ownership
Exterior space
- Location
- Alongside a quiet road and in residential district
- Balcony/roof terrace
- Balcony present
Storage space
- Shed / storage
- Storage box
- Facilities
- Electricity
Parking
- Type of parking facilities
- Public parking
VVE (Owners Association) checklist
- Registration with KvK
- Yes
- Annual meeting
- Yes
- Periodic contribution
- Yes (€ 179.89 per month)
- Reserve fund present
- Yes
- Maintenance plan
- Yes
- Building insurance
- Yes
Photos 35
© 2001-2025 funda


































