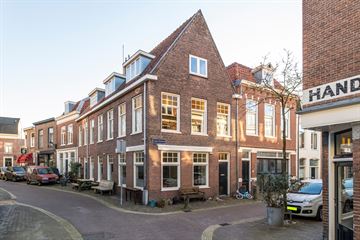
Description
This beautiful ground floor apartment is located in the middle of the picturesque neighborhood the “Vijfhoek” in Haarlem. It’s a characteristic house with modern comforts; the house was built at the end of the 19th century and was recently renovated. You can see the charming streets of the Vijfhoek from the big windows of the house. It is had a brand new kitchen and bathroom, a separate bedroom, stained glass and an internal storage room.
De Vijfhoek is the most popular neighborhood in the historic center of Haarlem. This district is located on the edge of the old historic city center of Haarlem, just outside the hustle and bustle of city life. The Theater and "Filmschuur", the Philharmonie and many restaurants, coffee places and nice shops and boutiques are within walking distance. The house is also close to public transport.
In short, this is a characteristic, spacious ground floor apartment in a popular location and is beautifully renovated: a unique opportunity!
LAYOUT
Entrance, internal storage room with boiler (Remeha, 2006) and connection for the washing machine, a spacious and bright living room with stained glass, many windows due to its corner location, new open kitchen with induction hob, extractor hood, dishwasher, oven, refrigerator and separate freezer. Bathroom with free-standing bath tub, spacious walk-in shower and toilet. The entire house has floor heating.
DETAILS
- Building year 1890;
- Living area: approx. 56m²;
- Recently renovated in 2022/2023;
- Energy label C;
- New electricity;
- Floor heating throughout the apartment;
- Insulation underneath bathroom floor: EPS;
- Insulation underneath living room and bedroom: PIR insulation;
- Ceiling insulation: 100 mm Rockwool;
- Mostly insulating glass;
- Boiler Remeha 2006;
- Brick foundation (according to construction drawings);
- Internal storage;
- Protected city view;
- Owners Association with 3 members (chamber of commerce number available);
- Available on short notice.
Features
Transfer of ownership
- Last asking price
- € 399,000 kosten koper
- Asking price per m²
- € 7,125
- Status
- Sold
Construction
- Type apartment
- Ground-floor apartment (apartment)
- Building type
- Resale property
- Year of construction
- 1890
- Specific
- Protected townscape or village view (permit needed for alterations)
Surface areas and volume
- Areas
- Living area
- 56 m²
- Other space inside the building
- 4 m²
- Volume in cubic meters
- 157 m³
Layout
- Number of rooms
- 2 rooms (1 bedroom)
- Number of bath rooms
- 1 bathroom
- Bathroom facilities
- Walk-in shower, bath, toilet, and washstand
- Number of stories
- 1 story
- Located at
- Ground floor
- Facilities
- Mechanical ventilation
Energy
- Energy label
- Insulation
- Mostly double glazed, insulated walls and floor insulation
- Heating
- CH boiler
- Hot water
- CH boiler
- CH boiler
- Remeha (gas-fired combination boiler from 2006, in ownership)
Cadastral data
- HAARLEM C 6808
- Cadastral map
- Ownership situation
- Full ownership
Exterior space
- Location
- In centre and in residential district
Storage space
- Shed / storage
- Built-in
Parking
- Type of parking facilities
- Resident's parking permits
VVE (Owners Association) checklist
- Registration with KvK
- Yes
- Annual meeting
- No
- Periodic contribution
- No
- Reserve fund present
- No
- Maintenance plan
- No
- Building insurance
- No
Photos 26
© 2001-2024 funda

























