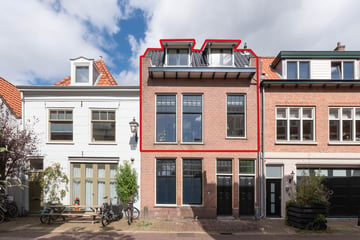
Description
In the heart of the cosy and popular Vijfhoek, lies this beautiful and attractive double house with lovely roof terrace with both morning and evening sun.
The characteristic upstairs flat has no fewer than three bedrooms and a spacious bright bathroom. The house is very bright, has a generous size and cool features such as a beautiful former ensuite, high ceilings, panel doors, an exposed brick wall with original bricks, large skylight above the staircase and large windows with unobstructed views over the Lange Lakenstraat without being overlooked by opposite neighbours!
Location:
The property has an ideal location, being nice and quiet yet close to the city centre of Haarlem!
The popular Vijfhoek is a very popular neighbourhood with lots of activity, various cafés, coffeeshops, caterers, many nice restaurants within walking distance. The Jopen church, Stadsschouwburg, Philharmonie (PHIL), Botermarkt, Grote Markt, various museums (including Frans Hals museum, Teylers museum) are all within walking distance.
Bus stops (including line 300 Zuidtangent) and car park the Raaks are within walking distance and Haarlem railway station is only 5 cycling minutes away. The Kennemer dunes, beach and dunes are also within cycling distance!
Layout:
Ground floor:
Private entrance, hall with dark tiled floor and meter cupboard, stairs to the first floor.
First floor:
Spacious landing, toilet, closet, access to the spacious living and dining room. Former ensuite living room at the back with a ceiling height of no less than 3.23 metres, a fixed open wardrobe and an atmospheric fireplace. Modern open L-shaped living kitchen with various built-in appliances and dining room with large windows offering unobstructed views over the Lange Lakenstraat, also an atmospheric fireplace and a beautiful out-of-open brick wall with original building bricks in sight.
Second floor:
Spacious landing with skylight over the full width of the stairwell and access to all rooms such as the large rear bedroom over the full width of the house with built-in wardrobe and access through French doors to the spacious roof terrace, bright bathroom with bath, washbasin, toilet and walk-in shower with rain and hand shower. At the front of the house are two bedrooms with dormer windows, second bedroom has a closet wall with lots of storage space, third (bedroom) is currently used as office/work space. The landing also has a closet with washer/dryer set-up.
Roof terrace:
Spacious and well-kept roof terrace (approx. 13 m²) with both morning and evening sun. Atmospheric views over the roofs, with vistas over the city centre. The terrace is equipped with a water tap, lighting and electricity.
General:
* living area approx. 118 m², contents 428 m³ in accordance with NEN2580;
* very well maintained;
* high ceilings on all floors and generous size;
* attractive details such as brick wall, panel doors, high skirting boards;
* bright and attractive;
* unobstructed views over the entire Lange Lakenstraat;
* well-kept roof terrace;
* central heating boiler from 2021;
* exterior painting 2022;
* quiet street and yet in the middle of the Vijfhoek;
* protected townscape;
* parking with parking permit;
* for layout and dimensions see floor plans;
* delivery in consultation.
Features
Transfer of ownership
- Last asking price
- € 735,000 kosten koper
- Asking price per m²
- € 6,229
- Status
- Sold
Construction
- Type apartment
- Upstairs apartment (double upstairs apartment)
- Building type
- Resale property
- Year of construction
- 1910
- Specific
- Protected townscape or village view (permit needed for alterations)
- Type of roof
- Flat roof covered with asphalt roofing
Surface areas and volume
- Areas
- Living area
- 118 m²
- Exterior space attached to the building
- 13 m²
- Volume in cubic meters
- 428 m³
Layout
- Number of rooms
- 4 rooms (3 bedrooms)
- Number of bath rooms
- 1 bathroom and 1 separate toilet
- Bathroom facilities
- Walk-in shower, bath, and toilet
- Number of stories
- 2 stories
- Located at
- 1st floor
- Facilities
- Skylight
Energy
- Energy label
- Insulation
- Double glazing
- Heating
- CH boiler
- Hot water
- CH boiler
- CH boiler
- Intergas Kompakt HRE (gas-fired combination boiler from 2021, in ownership)
Cadastral data
- HAARLEM C 7533
- Cadastral map
- Ownership situation
- Full ownership
Exterior space
- Location
- In centre
- Garden
- Sun terrace
- Sun terrace
- 13 m² (3.56 metre deep and 3.60 metre wide)
- Garden location
- Located at the southwest
- Balcony/roof terrace
- Roof terrace present
Parking
- Type of parking facilities
- Paid parking and resident's parking permits
VVE (Owners Association) checklist
- Registration with KvK
- Yes
- Annual meeting
- Yes
- Periodic contribution
- No
- Reserve fund present
- No
- Maintenance plan
- No
- Building insurance
- Yes
Photos 50
© 2001-2025 funda

















































