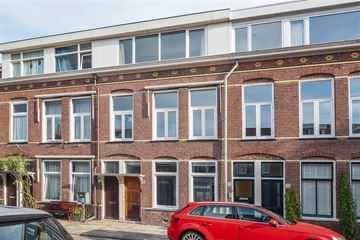
Description
ENGLISH TEXT BELOW
Wouwermanstraat 31 Rood
In het hart van het Kleverpark gelegen, naar eigen smaak te renoveren, royale bovenwoning met heerlijk dakterras.
De locatie is top! In deze leuke straat van het Kleverpark, een gewilde buurt met mooie sfeervolle huizen uit 1900 t/m de jaren '30, ligt dit royale appartement. Bakker, slager, groentenwinkel, luxe modezaak, gezellige koffie/lunchroom, witgoedzaak binnen handbereik. Het centraal station, Bolwerk en de gezellige oude binnenstad liggen op 5 minuten lopen. Ook de centrale ligging tussen uitvalswegen (A9), de Randweg en Bloemendaal aan zee (op 25 fietsminuten) maakt de woonomgeving populair.
Indeling
Begane grond: entree met opgang naar 1e etage
1e etage: overloop, met toilet, kleine kamer voor, grote slaapkamer voor, keuken met cv-opstelling achter met toegang tot het dakterras, grote slaapkamer achter met vaste kasten en openslaande deuren naar het terras.
2e etage: overloop met badkamer met douche en toilet, slaapkamer voor en slaapkamer achter.
ALGEMEEN
* bouwkundig gekeurde woning
* 2/3e aandeel in de VVE
* verwarming en warm water dmv cv
* grotendeels voorzien van isolatieglas
* energielabel C
* aanvaarding kan evt. snel
------------------------------------------------------------------------------------------------------------------------------------------------
Wouwermanstraat 31 Rood
Located in the heart of Kleverpark, this spacious upper apartment is open to renovation according to your own taste, and it features a delightful rooftop terrace.
The location is excellent! This charming street in Kleverpark, a sought-after neighborhood with beautiful, atmospheric houses dating from 1900 to the 1930s, is where you'll find this spacious apartment. You'll have a bakery, butcher, greengrocer, luxury fashion store, cozy coffee/lunchroom, and appliance store all within easy reach. The central station, Bolwerk, and the charming old city center are just a 5-minute walk away. Additionally, its central location between major roads (A9), the Ring Road, and Bloemendaal by the sea (a 25-minute bike ride) makes this residential area highly popular.
Layout
Ground floor: entrance with staircase to the 1st floor.
1st floor: landing, with a toilet, a small room in the front, a large bedroom in the front, a kitchen with central heating setup in the back, and access to the rooftop terrace, a large bedroom in the back with built-in closets and French doors leading to the terrace.
2nd floor: landing with a bathroom with a shower and toilet, a bedroom in the front, and a bedroom in the back.
GENERAL
* Structurally inspected property.
* 2/3rd share in the Homeowners' Association (VVE).
* Heating and hot water through central heating.
* Mostly equipped with insulated glass.
* Energy label C.
* Fast acceptance possible.
Features
Transfer of ownership
- Last asking price
- € 495,000 kosten koper
- Asking price per m²
- € 4,342
- Status
- Sold
Construction
- Type apartment
- Upstairs apartment (apartment)
- Building type
- Resale property
- Year of construction
- 1906
- Specific
- Protected townscape or village view (permit needed for alterations) and renovation project
- Type of roof
- Flat roof covered with asphalt roofing
Surface areas and volume
- Areas
- Living area
- 114 m²
- Exterior space attached to the building
- 12 m²
- Volume in cubic meters
- 390 m³
Layout
- Number of rooms
- 4 rooms (4 bedrooms)
- Number of bath rooms
- 1 bathroom and 1 separate toilet
- Bathroom facilities
- Shower and toilet
- Number of stories
- 2 stories
- Located at
- 2nd floor
Energy
- Energy label
- Insulation
- Roof insulation and double glazing
- Heating
- CH boiler
- Hot water
- CH boiler
- CH boiler
- Gas-fired combination boiler from 2010, in ownership
Cadastral data
- HAARLEM A 5501
- Cadastral map
- Ownership situation
- Full ownership
Exterior space
- Location
- In residential district
- Balcony/roof terrace
- Balcony present
Parking
- Type of parking facilities
- Resident's parking permits
VVE (Owners Association) checklist
- Registration with KvK
- No
- Annual meeting
- No
- Periodic contribution
- No
- Reserve fund present
- No
- Maintenance plan
- No
- Building insurance
- No
Photos 26
© 2001-2025 funda

























