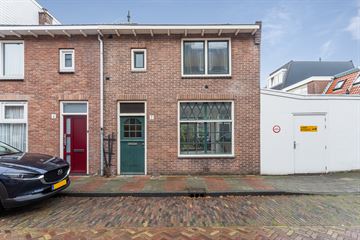
Description
Leef! wonderfully in this fine corner house at Adriaan Loosjesstraat 2.
Attention handymen! You can realise your dreamhouse at this popular spot in the cosy Amsterdamsebuurt! This light and spacious corner family home with a bright and spacious living room and 3 bedrooms has plenty of potential to convert and furnish as you wish. The house has no less than 97 m2 of living space and an additional 21 m2 of indoor space on the spacious attic floor. Moreover, the bustling centre of Haarlem and the NS railway stations (Spaarnwoude and Haarlem) are both within easy reach and roads are also nearby. There is no shortage of shops: you can get all your daily groceries nearby at the Beatrixplein and at the Van Zeggelenplein and the Amsterdamstraat,
In short, a good location, many possibilities and a solid built house.....the perfect base to make this house your dream home! During a viewing, it is easy to imagine that the house has plenty of potential!
Come take a look inside, you are most welcome to this fine family home with many pluses:
- Spacious bright living room with tall windows at the front and sliding doors to the lovely back garden
- 3 well-sized bedrooms on the first floor
- The spacious attic floor with large dormer window (1.89 m hight) offers a lot of extra living and storage space
- Lovely sunny and green backyard facing northwest
- Conveniently located in a quiet street with numerous amenities such as local shops, greenery and public transport within walking distance
- Great location less than 10 minutes by bike from the catering and cultural facilities of Haarlem city centre
- Recreational areas such as Reinaldapark, Veerplas and nature reserve Spaarnwoude are a stone's throw away
- Close to bus stops (towards Amsterdam, Haarlem centre and Zandvoort), train station Spaarnwoude and directly connected to arterial roads (N200/A200 and N205) towards Rottepolderplein (A9 and A5)
- Recently inspected house (report available for inspection)
- After modernisation, this is a lovely house to live in for a long time
Layout, dimensions and house in 3D!
Experience this house virtually, in 3D. Walk through the house, look at it from a distance or zoom in. Our virtual tour, the 360-degree photos, the video and the floor plans will give you a complete picture of the layout, dimensions and design.
Live lovely in the Amsterdamsebuurt.
Living on the east side of Haarlem suits you well, at short cycling distance from the old city centre. Cross the Spaarne and you're in the middle of the old centre with lots of good restaurants, culture and the nicest shopping streets.
A friendly neighbourhood, safe and social. Neighbourly contact is good, children enjoy themselves. A neighbourhood with many residential facilities, including shops, schools, childcare, sports and a playground around the corner. A stone's throw away you will find Beatrixplein shopping centre, which will soon be completely renovated, a nice upgrade for the residential area! Shopping centre Schalkwijk, with a wide range of shops, restaurants and even a cinema, is at short cycling distance.
The location on the east side of Haarlem makes the connection with arterial roads Rottepolderplein (A9 & A5) excellent, public transport connections (bus, central train station and Spaarnwoude) are good and nearby. A perfect location for people who want quiet living, a short cycling distance from the city centre and want to get out of town quickly!
Good to know:
- Living space: approx. 97 m2 (NEN-measurement report) and 21 m2 other indoor space on the attic floor with dormer
- Built in 1910 and 1949 on 103 m2 own land
- Central heating combi boiler Remeha from 2009 (service maintained)
- Energy label E: Equipped with roof insulation and insulating glazing
- Equipped with wooden and plastic window frames
- Free parking in front of the door
- Delivery in consultation
Features
Transfer of ownership
- Last asking price
- € 375,000 kosten koper
- Asking price per m²
- € 3,866
- Status
- Sold
Construction
- Kind of house
- Single-family home, corner house
- Building type
- Resale property
- Year of construction
- 1949
- Specific
- Renovation project
- Type of roof
- Combination roof covered with asphalt roofing and roof tiles
- Quality marks
- Bouwkundige Keuring
Surface areas and volume
- Areas
- Living area
- 97 m²
- Other space inside the building
- 22 m²
- Plot size
- 103 m²
- Volume in cubic meters
- 453 m³
Layout
- Number of rooms
- 5 rooms (4 bedrooms)
- Number of bath rooms
- 1 bathroom and 1 separate toilet
- Bathroom facilities
- Bath, toilet, and sink
- Number of stories
- 3 stories
Energy
- Energy label
- Insulation
- Roof insulation and double glazing
- Heating
- CH boiler
- Hot water
- CH boiler
- CH boiler
- Remeha (gas-fired combination boiler from 2009, in ownership)
Cadastral data
- HAARLEM P 612
- Cadastral map
- Area
- 103 m²
- Ownership situation
- Full ownership
Exterior space
- Location
- Alongside a quiet road and in residential district
- Garden
- Back garden
- Back garden
- 42 m² (10.05 metre deep and 5.17 metre wide)
- Garden location
- Located at the northwest
Storage space
- Shed / storage
- Attached brick storage
Parking
- Type of parking facilities
- Public parking
Photos 32
© 2001-2024 funda































