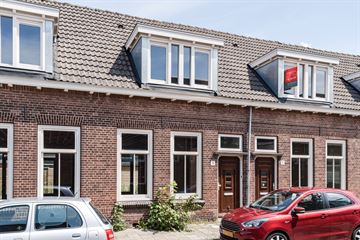
Description
UNIQUE CHANCE!
HOUSES FOR THE HANDYMAN IN THE AMSTERDAM NEIGHBORHOOD IN HAARLEM ARE NOW FOR SALE
These are characteristic houses on the Alberdingk Thijmstraat, just a 15 minute walk from the city center of Haarlem.
The houses are equipped with an extension to the rear facade, roof terrace, restored foundation and a dormer on the front facade. The houses are delivered in shell form on the inside. So you can decide what your home will look like!
The location is ideal: The Amsterdamsebuurt is a lively neighborhood with good facilities. A playground, elementary schools, sports facilities and the center of Haarlem just around the corner, everything is there! Also the main roads towards Alkmaar, Amsterdam, Schiphol and The Hague are within 5 minutes reach.
Good to know
- The living area is approximately 86 m2
- Possibility of a roof structure
- Backyard on the northeast with back entrance
- Equipped with a new dormer window at the front
- Equipped with an extension to the rear
- Entirely equipped with foundation repair in 2020/2021
- Fully equipped with new window frames with HR glazing.
- 10 year warranty on new front dormer window, foundation repair and extension to the rear
- The houses are on the inside casco delivered
- Entirely to their own liking to divide
- Prohibition on renting out 10 years after passing the deed of delivery
- Anti-speculation clause of 5 years after passing the deed of delivery
- Sale to natural person for own use
- Subject to seller's approval
- Choice of notary by seller (Krans Notarissen)
Features
Transfer of ownership
- Last asking price
- € 385,000 kosten koper
- Asking price per m²
- € 4,477
- Status
- Sold
Construction
- Kind of house
- Single-family home, row house
- Building type
- Resale property
- Year of construction
- 1919
- Specific
- Renovation project
- Type of roof
- Gable roof covered with roof tiles
Surface areas and volume
- Areas
- Living area
- 86 m²
- Other space inside the building
- 5 m²
- Exterior space attached to the building
- 12 m²
- Plot size
- 75 m²
- Volume in cubic meters
- 359 m³
Layout
- Number of rooms
- 3 rooms (2 bedrooms)
- Number of stories
- 2 stories and a loft
- Facilities
- Passive ventilation system
Energy
- Energy label
- Not available
Cadastral data
- HAARLEM E 4344
- Cadastral map
- Area
- 75 m²
- Ownership situation
- Full ownership
Exterior space
- Location
- Alongside a quiet road and in residential district
- Garden
- Back garden
Parking
- Type of parking facilities
- Public parking
Photos 24
© 2001-2024 funda























