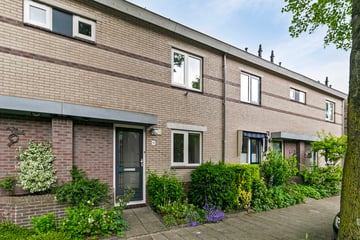
Description
Spacious and bright family home with fantastic views, 4 bedrooms and a quiet backyard. The deep garden of approximately 14 meters has a stone shed and a back entrance. The house has a garden-oriented living room, an open kitchen at the front and a living area of ??approximately 111 m², in accordance with measurement instruction NEN2580.
The house is ideally located in the child-friendly Zuiderpolder. Haarlem center and the central station are 10 minutes by bike, Haarlem/Spaarnwoude railway station is 2 minutes by bike. Childcare, schools and public transport are within walking distance. The arterial roads to Amsterdam, Schiphol and The Hague can be reached within a few minutes. The beach and dunes are a 30-minute bike ride away.
Layout:
Ground floor: small front garden, entrance; hall with meter cupboard; toilet with cupboard with central heating boiler (2019); bright living room with stair cupboard and an open kitchen at the front. The sunny backyard is ideal. This has a stone barn with electricity and a roof. The backyard is accessible through a back entrance.
First floor: landing, separate toilet; 3 bedrooms, two spacious bedrooms at the rear and a third bedroom at the front; neat bathroom with bath, shower and sink.
Second floor: landing with the fourth bedroom and a large storage room, washing machine connection.
Particularities:
- Living area: approx. 110.9 m², plot approx. 126 m², volume: approx. 393 m³, in accordance with measuring instruction NEN2580;
- Possibility to install an extension and dormer windows (permit required);
- Year of construction 1987;
- Own ground;
- Energy label B;
- Foundation on concrete piles;
- The house is largely equipped with double glazing;
- The sunny deep backyard;
- Heating and hot water supply through central heating boiler, Intergas from 2012;
- Quiet and green location in the popular Haarlem Zuiderpolder;
- Very child-friendly living environment;
- Schools, public transport, childcare and shops in the immediate vicinity;
- Free parking in front of the door;
- For clauses that will be included in the purchase deed, see brochure;
- Former rental home;
- Own ground;
- Choice of notary to the seller;
- Delivery in consultation, can be done quickly.
Features
Transfer of ownership
- Last asking price
- € 500,000 kosten koper
- Asking price per m²
- € 4,505
- Status
- Sold
Construction
- Kind of house
- Single-family home, row house
- Building type
- Resale property
- Year of construction
- 1987
- Type of roof
- Gable roof covered with roof tiles
Surface areas and volume
- Areas
- Living area
- 111 m²
- Exterior space attached to the building
- 1 m²
- External storage space
- 6 m²
- Plot size
- 117 m²
- Volume in cubic meters
- 392 m³
Layout
- Number of rooms
- 5 rooms (4 bedrooms)
- Number of bath rooms
- 1 bathroom and 2 separate toilets
- Bathroom facilities
- Bath and sink
- Number of stories
- 3 stories
- Facilities
- Skylight, mechanical ventilation, and TV via cable
Energy
- Energy label
- Insulation
- Roof insulation, double glazing, insulated walls and floor insulation
- Heating
- CH boiler
- Hot water
- CH boiler
- CH boiler
- Remeha (gas-fired combination boiler from 2012, in ownership)
Cadastral data
- HAARLEM V 1635
- Cadastral map
- Area
- 117 m²
- Ownership situation
- Full ownership
Exterior space
- Location
- Alongside a quiet road, in residential district and unobstructed view
- Garden
- Back garden and front garden
- Back garden
- 57 m² (10.97 metre deep and 5.20 metre wide)
- Garden location
- Located at the west with rear access
Storage space
- Shed / storage
- Detached brick storage
- Facilities
- Electricity
Parking
- Type of parking facilities
- Public parking
Photos 55
© 2001-2024 funda






















































