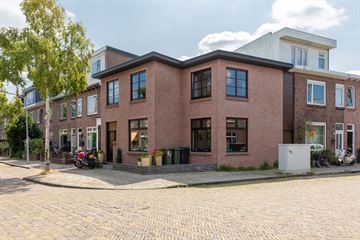This house on funda: https://www.funda.nl/en/detail/koop/verkocht/haarlem/huis-besoekistraat-2/43411213/

Description
Opvallend ruime, karakteristieke hoekwoning (106 m2!) met een bijzondere indeling, een besloten zonnig tuintje en 2 handige bergingen. De woning is gelegen op de hoek van de rustige en kindvriendelijke Besoekistraat in de gewilde Indische buurt.
De woning heeft veel ramen en daardoor een fijne lichtinval. De woonkamer is verdeeld in een fijne zitkamer met gezellige houtkachel en een apart eetgedeelte. De keuken is modern en luxe en voorzien van luxe inbouwapparatuur. Vanuit de keuken is er een deur naar de heerlijke zonnige patiotuin. Op de verdieping zijn er 3 royale slaapkamers en een badkamer met ligbad. De ligging is uitstekend, op loopafstand van diverse buurtwinkels, openbaar vervoer, sport- en speelgelegenheid. Het station van Haarlem, centrum, strand en duinen liggen op fietsafstand. Kortom een ideaal gezinshuis op een heerlijke plek in Haarlem!
INDELING (Maatvoering, zie plattegronden):
Parterre: voortuin; entree/hal met meterkast en kastruimte; toilet met fontein; lichte en brede woonkamer voorzien van laminaat vloer, grote raampartijen en een aparte eetkamer; luxe open keuken voorzien van inbouwapparatuur; wasruimte; besloten achtertuin gelegen op het zuiden met twee bergingen en een achterom.
1 etage: overloop; 3 ruime slaapkamers; badkamer met ligbad, tweede toilet en wastafel.
Bijzonderheden:
-Verwarming en warm water d.m.v. CV HR
-106 m2 woonfunctie; bergruimte 10 m2; inhoud 371 m3
-Opbouwen is mogelijk na het verkrijgen van een vergunning
-Woning grenst niet direct aan de buurtpanden (derhalve geluidsarm!)
-Vrijwel geheel voorzien van isolatieglas
-Zie de plattegronden voor de maatvoering
-Oplevering in overleg
Features
Transfer of ownership
- Last asking price
- € 495,000 kosten koper
- Asking price per m²
- € 4,670
- Status
- Sold
Construction
- Kind of house
- Single-family home, corner house
- Building type
- Resale property
- Year of construction
- 1927
- Specific
- With carpets and curtains
- Type of roof
- Flat roof covered with asphalt roofing
- Quality marks
- Energie Prestatie Advies
Surface areas and volume
- Areas
- Living area
- 106 m²
- Other space inside the building
- 3 m²
- External storage space
- 7 m²
- Plot size
- 104 m²
- Volume in cubic meters
- 371 m³
Layout
- Number of rooms
- 5 rooms (3 bedrooms)
- Number of bath rooms
- 1 bathroom and 1 separate toilet
- Bathroom facilities
- Bath, toilet, and sink
- Number of stories
- 2 stories
- Facilities
- Mechanical ventilation, passive ventilation system, and TV via cable
Energy
- Energy label
- Insulation
- Double glazing
- Heating
- CH boiler
- Hot water
- CH boiler
- CH boiler
- CV HR (gas-fired combination boiler, in ownership)
Cadastral data
- SCHOTEN B 15756
- Cadastral map
- Area
- 89 m²
- Ownership situation
- Full ownership
- SCHOTEN B 16741
- Cadastral map
- Area
- 15 m²
- Ownership situation
- Full ownership
Exterior space
- Location
- Alongside a quiet road, in wooded surroundings, in residential district and unobstructed view
- Garden
- Back garden
- Back garden
- 12 m² (4.00 metre deep and 3.00 metre wide)
- Garden location
- Located at the south with rear access
Storage space
- Shed / storage
- Attached wooden storage
Parking
- Type of parking facilities
- Public parking
Photos 44
© 2001-2024 funda











































