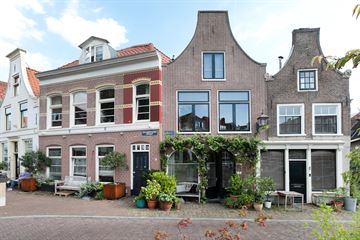This house on funda: https://www.funda.nl/en/detail/koop/verkocht/haarlem/huis-burgwal-1/42245461/

Description
Charming and well-maintained CANAL HOUSE with unobstructed views over the Spaarne, the Burgwal and the beautiful Bakenessertoren. The building is located in the popular Burgwalbuurt within walking distance of the historic center of Haarlem.
This former local shop (protected city and villagescape) was largely renovated and well maintained in the period 2015-2016. It has a spacious and sunny roof terrace.
The arterial roads (including to Amsterdam and Schiphol) and public facilities are nearby, and it is only a 12-minute walk to Central Station. Dunes and beach are easily accessible by bike.
A particularly attractive house in a prime location.
Layout:
Ground floor:
Entrance with access through beautiful French doors to the kitchen/diner. This former retail space has underfloor heating, an arched window, cupboard space under the window, sleek walls and a high ceiling (2.74 m) with recessed spotlights.
The open kitchen is placed in a U-shape and equipped with a Belgian bluestone countertop and a SMEG gas stove/oven with an extractor hood built into the ceiling (motor in the attic), a dishwasher and a separate refrigerator.
Behind the kitchen you will find the handy and spacious utility room for storage and where the washing machine and dryer connections are located. You will also find a separate toilet here that is equipped with a sink.
First floor: landing with toilet and sink, and access to the living room with fantastic views over the Burgwal and the Spaarne. The two large windows ensure that you get a lot of light in the living room and the 2.69 m high ceiling gives you a good feeling of space.
The modern and sleek bathroom has a bath, walk-in shower, washbasin and underfloor heating.
Behind the bathroom you will find a bedroom with a built-in wardrobe. This floor has a beautiful solid oak parquet floor.
Second floor: landing with built-in cupboard where, among other things, the central heating boiler is installed (2021) together with the extractor hood motor and mechanical ventilation.
The attractive bedroom is located at the front of the house with the roof structure in view, spacious fitted wardrobes and a wide dormer window. Sunny and officially licensed roof terrace (with water connection) at the rear of the house, which enjoys the sun and offers a lot of privacy.
All in all, a characteristic and thoroughly renovated and well-maintained canal house in a very special location.
General:
• Living area (in accordance with NEN 2580) 107 m², capacity 397 m³.
• 44 m² of private land (no leasehold).
• Built before 1900, and rebuilt in 1943.
• Foundation 'On steel', so no wooden posts.
• Front facade cleaned, impregnated and fitted with a new beautiful cutting joint in 2012.
• Entire front of the building fitted with HR++ glass (all window frames have been replaced)
• Remeha Avanta 28C central heating combi boiler, replaced in 2021.
• All pipes for water, sewerage, electricity (7 groups) and the central heating system have been completely renewed.
• Tiled roof, gutters and zincwork renewed in 2016 and the floor of the ground floor is insulated.
• Sound insulation between living room and kitchen/diner.
• Good parking options, with permit, multiple vignettes possible.
• Acceptance in consultation.
Features
Transfer of ownership
- Last asking price
- € 745,000 kosten koper
- Asking price per m²
- € 6,963
- Status
- Sold
Construction
- Kind of house
- Property alongside canal, row house
- Building type
- Resale property
- Year of construction
- Before 1906
- Specific
- Protected townscape or village view (permit needed for alterations) and partly furnished with carpets and curtains
- Type of roof
- Gable roof covered with roof tiles
Surface areas and volume
- Areas
- Living area
- 107 m²
- Exterior space attached to the building
- 14 m²
- Plot size
- 44 m²
- Volume in cubic meters
- 397 m³
Layout
- Number of rooms
- 4 rooms (2 bedrooms)
- Number of bath rooms
- 1 bathroom and 2 separate toilets
- Bathroom facilities
- Walk-in shower, bath, and washstand
- Number of stories
- 3 stories
- Facilities
- Mechanical ventilation and TV via cable
Energy
- Energy label
- Insulation
- Roof insulation, double glazing, energy efficient window, insulated walls and floor insulation
- Heating
- CH boiler
- Hot water
- CH boiler
- CH boiler
- Remeha Avanta (gas-fired combination boiler from 2021, in ownership)
Cadastral data
- HAARLEM D 9008
- Cadastral map
- Area
- 44 m²
- Ownership situation
- Full ownership
Exterior space
- Location
- Alongside a quiet road, along waterway, alongside waterfront and in residential district
- Garden
- Sun terrace
- Balcony/roof terrace
- Roof terrace present
Parking
- Type of parking facilities
- Resident's parking permits
Photos 33
© 2001-2024 funda
































