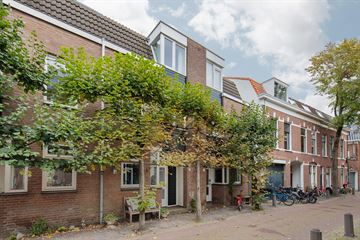This house on funda: https://www.funda.nl/en/detail/koop/verkocht/haarlem/huis-burretstraat-3/43479130/

Description
Hartje centrum in autoluwe straat! Verrassend RUIME goed onderhouden stadswoning met uitbouw, 4 slaapkamers, stadstuin met berging en achterom, grenzend aan een verscholen besloten binnentuin.
Dit fijne huis beschikt over een uitgebouwde tuingerichte woonkamer met open haard, 4 ruime slaapkamers, luxe verbouwde badkamer, een kleine sfeervolle achtertuin met berging en achterom. De tuin grenst aan een afgesloten binnentuin waar bijvoorbeeld kinderen heerlijk kunnen spelen.
De woning heeft energielabel B. Op het dak zijn 8 zonnepanelen geplaatst.
De auto kan geparkeerd worden in de nabijgelegen parkeergarage “de Kamp” of met vergunning op straat.
De ligging is absoluut ideaal te noemen, midden in de Haarlemse binnenstad, direct gelegen bij diverse gezellige pleinen, winkels, horecagelegenheden en culturele voorzieningen. Kortom: alles wat Haarlem te bieden heeft is binnen handbereik.
Indeling:
Parterre: entree; L-vormige hal met garderoberuimte, modern toilet met fonteintje, uitgebouwde woonkamer met openslaande deuren naar sfeervolle stadstuin, gemoderniseerde keuken voorzien van diverse inbouwapparatuur waaronder een inductiekookplaat;
1e etage: overloop, zeer ruime moderne badkamer met inloopdouche, ligbad, toilet, wastafelmeubel, grote lichte slaapkamer aan de voorzijde, één slaap-/werkkamer aan de achterzijde. Verdieping voorzien van eikenhouten vloer (2023);
2e etage: overloop, twee grote slaapkamers, technische ruimte met opstelling voor wasmachine, droger, cv-combiketel en omvormer voor zonnepanelen.
Algemeen
- Bouwjaar 1983
- Woonoppervlakte 125,6 m², externe bergruimte 5,9 m2, bruto inhoud 408,7m3, zie meetcertificaat
- Perceeloppervlak 75 m²
- Energielabel B
- 8 zonnepanelen geplaatst in 2022
- CV-combiketel Remeha 2011, laatste onderhoud 2023
- Uitbouw 2015, badkamer 2021
- Buitenschilderwerk 2021
- Woning geheel voorzien van dubbel glas
- Beschermd stadsgezicht
- Gebruikelijke verkoopclausules zijn van toepassing
- Aanvaarding in overleg
Features
Transfer of ownership
- Last asking price
- € 749,000 kosten koper
- Asking price per m²
- € 5,944
- Status
- Sold
Construction
- Kind of house
- Single-family home, row house
- Building type
- Resale property
- Year of construction
- 1983
- Specific
- Protected townscape or village view (permit needed for alterations) and partly furnished with carpets and curtains
- Type of roof
- Combination roof covered with asphalt roofing and roof tiles
Surface areas and volume
- Areas
- Living area
- 126 m²
- External storage space
- 6 m²
- Plot size
- 75 m²
- Volume in cubic meters
- 409 m³
Layout
- Number of rooms
- 5 rooms (4 bedrooms)
- Number of bath rooms
- 1 bathroom and 1 separate toilet
- Bathroom facilities
- Walk-in shower, bath, toilet, and washstand
- Number of stories
- 3 stories
- Facilities
- Skylight, flue, and solar panels
Energy
- Energy label
- Insulation
- Roof insulation, double glazing, insulated walls and floor insulation
- Heating
- CH boiler and fireplace
- Hot water
- CH boiler
- CH boiler
- Remeha (gas-fired combination boiler from 2011, in ownership)
Cadastral data
- HAARLEM D 10894
- Cadastral map
- Area
- 75 m²
- Ownership situation
- Full ownership
Exterior space
- Location
- Sheltered location and in centre
- Garden
- Back garden
- Back garden
- 20 m² (4.64 metre deep and 4.21 metre wide)
- Garden location
- Located at the north with rear access
Storage space
- Shed / storage
- Detached brick storage
Parking
- Type of parking facilities
- Parking garage and resident's parking permits
Photos 43
© 2001-2024 funda










































