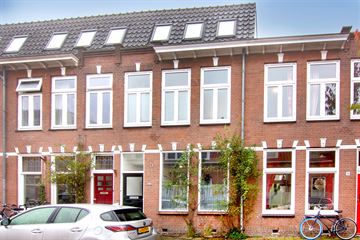
Description
Wat een leuk huis hebben we voor jou!
Gelegen in de geliefde Amsterdamse Buurt mogen wij deze ruime eengezinswoning te koop aanbieden in een heerlijke straat met eenrichtingsverkeer.
Binnen 10 minuten fietsen bevindt u zich in het bruisende centrum van Haarlem met zijn gezellige restaurants, terrasjes, winkels en uitgaansmogelijkheden. Het station van Haarlem en station Spaarnwoude zijn snel bereikbaar, net als de A9 en de A5 richting Schiphol, Amsterdam, Den Haag en Alkmaar.
De woning is in 2005 voorzien van een nieuwe fundering met daarbij een betonvloer op de begane grond, daarnaast zijn er reeds een uitbouw en een opbouw geplaatst! Het huis heeft nu 124 m2 woonoppervlakte!
De 2e etage is nu een fraaie en lichte open ruimte maar hier kunnen eenvoudig twee tot drie slaapkamers worden gerealiseerd alsmede een extra badkamer.
Kom je snel een kijkje nemen?
Indeling:
Parterre: entree; gang met meterkast en trap naar boven; ruime lichte woonkamer met open haard en openslaande deuren naar de tuin; half open keuken met diverse inbouwapparatuur; toilet met wastafel; voormalig badkamer met ligbad, thans in gebruik als berging. Grote zonnige tuin( ruim 16 meter) met achterin een overkapping.
1e verdieping: overloop; apart toilet met wastafel; zeer ruime badkamer met ligbad, inloopdouche, dubbele wastafel, kastruimte voor de wasmachine, inbouwkast; twee ruime slaapkamers; trap naar boven.
2e verdieping: ruime slaapkamer met 3 dakramen en openslaande deuren; Frans balkon.
Algemeen:
- Woonoppervlakte 124 m2, perceel is 119 m2 groot
- Bouwjaar 1911
- Funderingsherstel in 2005
- Buiten schilderwerk 2022
- Oplevering in overleg
- Gebruikelijke verkoopclausules van toepassing, raadpleegt u hiervoor onze brochure.
Features
Transfer of ownership
- Last asking price
- € 600,000 kosten koper
- Asking price per m²
- € 4,839
- Status
- Sold
Construction
- Kind of house
- Single-family home, row house
- Building type
- Resale property
- Year of construction
- 1911
- Type of roof
- Gable roof covered with roof tiles
Surface areas and volume
- Areas
- Living area
- 124 m²
- Plot size
- 119 m²
- Volume in cubic meters
- 468 m³
Layout
- Number of rooms
- 4 rooms (3 bedrooms)
- Number of bath rooms
- 1 bathroom and 2 separate toilets
- Bathroom facilities
- Double sink, walk-in shower, and bath
- Number of stories
- 3 stories
- Facilities
- Skylight and french balcony
Energy
- Energy label
- Insulation
- Partly double glazed, energy efficient window and floor insulation
- Heating
- CH boiler and fireplace
- Hot water
- CH boiler
- CH boiler
- Gas-fired combination boiler from 2009, in ownership
Cadastral data
- HAARLEM E 3591
- Cadastral map
- Area
- 119 m²
- Ownership situation
- Full ownership
Exterior space
- Location
- Alongside a quiet road and in residential district
- Garden
- Back garden
- Back garden
- 78 m² (16.50 metre deep and 4.75 metre wide)
- Garden location
- Located at the southeast
- Balcony/roof garden
- French balcony present
Parking
- Type of parking facilities
- Public parking
Photos 38
© 2001-2024 funda





































