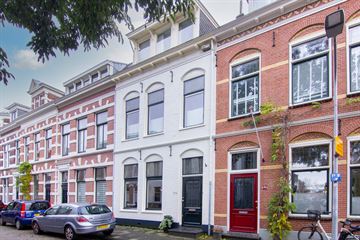
Description
Charming and light town house in the middle of the popular “Hasselaersbuurt”. Its large windows and high ornamental ceilings, smartly designed layout and many original details give this house from 1895 a lot of character. The house has 6 bedrooms, a nice and sunny backyard on the Eastside. It’s an ideal family home, very well maintained and in a perfect location. It has an unobstructed view over the opposite side street.
Ideally located: quietly neighbourhood, close to the Brouwersvaart and near the Hasselaersplein, which is one of the most beautiful old squares of Haarlem where children can play freely. In walking distance from the city center with the Grote Markt, numerous restaurants, a large supermarket, Pathé (cinema) and the Jopenkerk. The primary school and Central Station are also within walking distance. Roads to Amsterdam and Schiphol are easily accessible and the beach and dunes are within cycling distance (approx. 20 minutes).
In short, a nice family home very well maintained in a popular location!
LAY OUT:
Ground floor: entrance, vestibule, fuse box (10 fuses), hallway, storage room underneath the staircase with cellar, 1st toilet with sink, semi-closed Siematic kitchen with induction hob (Siemens), extractor hood (Miele), oven (Siemens), dishwasher (Siemens), washing machine connection (currently the washing machine is neatly tucked away behind the kitchen cupboard). The kitchen has electric underfloor heating and a skylight provides plenty of light, there is an open connection to the serre. Serre has a light strip, stained glass and patio doors to the lovely east-facing garden with sun in the summer up to 5.30 PM. Living room has high ornamental ceilings and large windows with beautiful stained glass.
1st Floor: spacious landing, bathroom with electric underfloor heating, walk-in shower, sink, separate 2nd toilet, 1st bedroom at the quiet backend with a fixed wardrobe, patio doors to the balcony, 2nd bedroom at the front, 3rd bedroom at the front with mantelpiece and fixed wardrobe.
2nd Floor: spacious landing, 3rd separate toilet with sink, 4th bedroom at the front with fixed wardrobe, 5th bedroom at the backside, 6th bedroom at the backside with fixed wardrobe.
3rd Floor: attic with plenty of storage space and boiler (NEFIT, 2011) and Velux skylights.
Sunny backyard facing East.
DETAILS:
- Building year 1895;
- Total usable area of approximately 158 m² (according to NEN2580);
- Energy label C;
- Boiler:Topline HRC cw5 Compact, 2011;
- The entire house has insulating glass (double glazing) partly HR++;
- Sewerage renewed: PVC;
- Floor insulation EPS chips and roof insulation;
- Authentic details such as panel doors and high ornamental ceilings;
- Well maintained home;
- Lots of storage space: spacious attic floor, fitted wardrobes and basement;
- Ideally located in a quiet street and within walking distance of the lively city center of Haarlem;
- Close to the train station: Amsterdam Central Station in about 15 minutes by InterCity train;
- Available on short notice.
Features
Transfer of ownership
- Last asking price
- € 985,000 kosten koper
- Asking price per m²
- € 6,234
- Status
- Sold
Construction
- Kind of house
- Single-family home, row house
- Building type
- Resale property
- Year of construction
- 1895
Surface areas and volume
- Areas
- Living area
- 158 m²
- Other space inside the building
- 9 m²
- Exterior space attached to the building
- 5 m²
- Plot size
- 120 m²
- Volume in cubic meters
- 654 m³
Layout
- Number of rooms
- 7 rooms (6 bedrooms)
- Number of bath rooms
- 2 bathrooms and 1 separate toilet
- Bathroom facilities
- Walk-in shower, washstand, toilet, and sink
- Number of stories
- 4 stories
Energy
- Energy label
- Insulation
- Roof insulation, double glazing and floor insulation
- Heating
- CH boiler
- Hot water
- CH boiler
- CH boiler
- Nefit (gas-fired combination boiler from 2011, in ownership)
Cadastral data
- HAARLEM A 1411
- Cadastral map
- Area
- 120 m²
- Ownership situation
- Full ownership
Exterior space
- Location
- Alongside a quiet road, in centre and in residential district
- Garden
- Back garden
- Back garden
- 48 m² (0.08 metre deep and 0.06 metre wide)
- Garden location
- Located at the east
- Balcony/roof terrace
- Balcony present
Parking
- Type of parking facilities
- Paid parking, public parking and resident's parking permits
Photos 45
© 2001-2024 funda












































