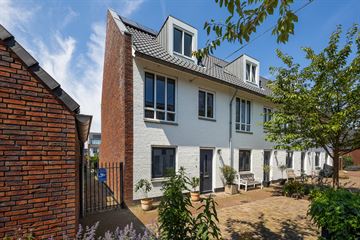This house on funda: https://www.funda.nl/en/detail/koop/verkocht/haarlem/huis-corellistraat-1/43654620/

Description
Looking for a spacious home with private parking space just behind the house which is within cycling distance of the city centre of Haarlem, fast connections to Amsterdam and has all the comforts of new construction? Well, stop looking any further, because this house has everything you need!
This spacious, bright, and well-maintained corner house in “Vijverpark” has everything you need. The living room has been extended which resulted in a great living area. There is a modern open kitchen, a spacious bathroom, and there are 3 large bedrooms with the possibility for creating a 4th bedroom! Furthermore, it has a beautifully landscaped west-facing backyard, a private parking space, and the house has energy label A. The house was completed in 2018 and is equipped with all modern comforts. This all makes the house sustainable and energy-efficient.
The home is ideally located in a car-free courtyard in the beloved Vijverpark, a new residential area in a central location. The neighbourhood is child-friendly and characterized by greenery and low-traffic. It’s within walking distance of several bus stops connecting Haarlem city centre, Amsterdam (Zuidas), Schiphol airport, and Hoofddorp. The newly opened grocery store Albert Heijn is a valuable addition to the neighbourhood. It allows you to do your shopping nearby as well next to the large shopping centre. The lovely Reinaldapark with its Pancake restaurant and Padel courts is also within walking distance. Shops, primary schools, day-care centres, and sports clubs are also in the immediate vicinity. You are two minutes way from the highways in the direction of Amsterdam, Schiphol airport, Hoofddorp, Utrecht, The Hague, and Rotterdam.
In short: a great modern, bright, and spacious corner house in the sough-after “Vijverpark” neighbourhood with everything nearby.
Layout
Ground Floor: entrance, hall, floating toilet with fountain, extended living room with patio doors, open kitchen with quartz composite countertop and various built-in appliances including a dishwasher, combi oven/microwave, induction hob, recirculation hood, and fridge/freezer combination. It has a sunny west-facing backyard with detached wooden shed and electricity. The private parking space on the enclosed grounds is adjacent to the backyard.
First floor: the first floor has a beautiful wooden flooring and smoothly plastered walls. Landing, large bedroom at the rear with walk-in closet and electric roller shutter, and two large bedrooms at the front. Spacious bathroom equipped with bathtub, shower cabin, wash basin, heated towel rail, and floating toilet with bidet set.
Second floor: open space with high ridge and dormer window at the front, skylight at the rear and storage space behind knee walls. Utility room with washing machine connection, central heating system, heat recovery unit, and inverter. Possibility to create a loft.
Details:
Beautiful corner house located in a car-free courtyard
Well-maintained
Modern open kitchen
Largely extended living room
Beautifully landscaped west-facing backyard
3 bedrooms with the possibility for creating a 4th bedroom
Spacious bathroom
Smoothly plastered walls
Ground floor with underfloor heating
11 solar panels
Utility room with central heating system, heat recovery unit, mechanical ventilation, and washing machine/dryer connection
Electrically operated roller shutters on the first floor at the rear
Private parking space just behind the house on enclosed grounds
Good connections towards Amsterdam, Alkmaar, Schiphol airport, and The Hague
Public transport nearby
Service costs for the parking space are approximately €24, - per month
Delivery in consultation
Features
Transfer of ownership
- Last asking price
- € 800,000 kosten koper
- Asking price per m²
- € 5,479
- Status
- Sold
Construction
- Kind of house
- Single-family home, corner house
- Building type
- Resale property
- Year of construction
- 2018
- Type of roof
- Gable roof covered with roof tiles
Surface areas and volume
- Areas
- Living area
- 146 m²
- External storage space
- 5 m²
- Plot size
- 129 m²
- Volume in cubic meters
- 540 m³
Layout
- Number of rooms
- 5 rooms (4 bedrooms)
- Number of bath rooms
- 1 bathroom and 1 separate toilet
- Bathroom facilities
- Shower, bath, toilet, and sink
- Number of stories
- 3 stories
- Facilities
- Balanced ventilation system, outdoor awning, skylight, optical fibre, and solar panels
Energy
- Energy label
- Insulation
- Completely insulated
- Heating
- CH boiler and partial floor heating
- Hot water
- CH boiler
- CH boiler
- Intergas xtreme 36HR (gas-fired combination boiler from 2017, in ownership)
Cadastral data
- HAARLEM Q 2488
- Cadastral map
- Area
- 129 m²
- Ownership situation
- Full ownership
Exterior space
- Location
- Alongside a quiet road and in residential district
- Garden
- Back garden
- Back garden
- 56 m² (9.55 metre deep and 5.85 metre wide)
- Garden location
- Located at the west with rear access
Storage space
- Shed / storage
- Detached wooden storage
- Facilities
- Electricity
Parking
- Type of parking facilities
- Parking on private property and public parking
Photos 41
© 2001-2024 funda








































