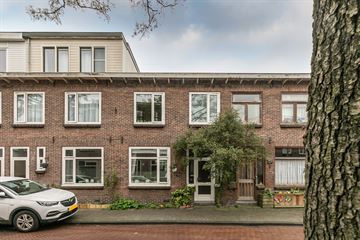This house on funda: https://www.funda.nl/en/detail/koop/verkocht/haarlem/huis-djambistraat-34/43555992/

Description
Te moderniseren/renoveren ééngezinswoning met uitbreidingsmogelijkheden, achtertuin op het Zuidwesten met achterom bij gedogen.
In de achtertuin bevindt zich een geïsoleerd en verwarmd bijgebouw van 8,8 m² dat geschikt is voor hobby, muziekpraktijk en opslag.
Deze lichte woning met uitbreidingsmogelijkheden is ca. 25 jaar geleden door vorige eigenaren gemoderniseerd. De staat van onderhoud is door Vereniging Eigen Huis opgenomen. Het bouwtechnische rapport hiervan is beschikbaar.
De ligging in de Indische buurt Noord is heel centraal, alle voorzieningen die Haarlem en omgeving te bieden hebben zijn goed te bereiken. Parkeren kan hier nog zonder vergunning in de straat.
Indeling
Parterre: entree, gang, toilet, woonkamer met openslaande deuren naar de achtertuin, open keuken met diverse apparatuur, aansluiting voor wasmachine en toegang tot de achtertuin. In de achtertuin, grenzend aan de keuken, bevindt zich de houten aanbouw/berging.
1e etage: overloop, slaapkamer aan de achterzijde met vaste kast, 2e slaapkamer aan de achterzijde met opstelling cv-combiketel, slaapkamer aan de voorzijde en badkamer met douche, tweede toilet en wastafel.
Algemeen
- Bouwjaar ca.1936
- Woonoppervlakte ca. 81,5 m², externe bergruimte ca. 8,8 m², bruto inhoud ca. 296 m³
- Perceeloppervlakte 79 m²
- Energielabel C
- Bouwtechnisch gekeurde woning door Vereniging Eigen Huis d.d. 10-11-2023
- HR CV-combiketel ketel Atag installatiedatum 9-12-2015
- Woning dient gemoderniseerd/gerenoveerd te worden
- Gebruikelijke verkoopclausules zijn van toepassing
- Aanvaarding in overleg
Features
Transfer of ownership
- Last asking price
- € 425,000 kosten koper
- Asking price per m²
- € 5,183
- Status
- Sold
Construction
- Kind of house
- Single-family home, row house
- Building type
- Resale property
- Year of construction
- 1936
- Type of roof
- Flat roof covered with asphalt roofing
Surface areas and volume
- Areas
- Living area
- 82 m²
- External storage space
- 9 m²
- Plot size
- 79 m²
- Volume in cubic meters
- 296 m³
Layout
- Number of rooms
- 4 rooms (3 bedrooms)
- Number of bath rooms
- 1 bathroom and 1 separate toilet
- Bathroom facilities
- Shower, toilet, and sink
- Number of stories
- 2 stories
Energy
- Energy label
- Heating
- CH boiler
- Hot water
- CH boiler
- CH boiler
- Atag (gas-fired combination boiler from 2015, in ownership)
Cadastral data
- SCHOTEN B 17289
- Cadastral map
- Area
- 79 m²
- Ownership situation
- Full ownership
Exterior space
- Location
- In residential district
- Garden
- Back garden
- Back garden
- 30 m² (9.58 metre deep and 3.16 metre wide)
- Garden location
- Located at the southwest with rear access
Storage space
- Shed / storage
- Attached wooden storage
- Facilities
- Electricity, heating and running water
- Insulation
- Roof insulation and insulated walls
Parking
- Type of parking facilities
- Public parking
Photos 27
© 2001-2025 funda


























