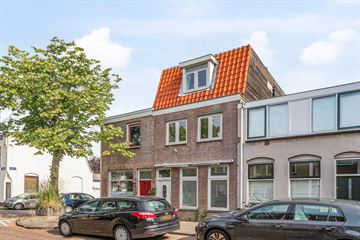
Description
Would you like a spacious family home with great potential? Then this property is perfect for you! With a total of 4 spacious bedrooms and 3 clean bathrooms, there is plenty of space for the whole family. The spacious living room offers plenty of possibilities for cozy evenings together. And the location in a child-friendly neighborhood makes this property ideal for families and those looking to move up the property ladder!
If you're excited and want to take a look inside the property, please contact our office to arrange a viewing at Dr. Leijdsstraat 95 in Haarlem.
Layout
Ground floor
On the ground floor, you will find a large living room and a kitchen that needs replacing, but where you can completely customize it to your own preferences. The kitchen receives pleasant natural light thanks to the window. From the kitchen, you have access to a separate toilet with a sink and a storage room with a washbasin.
First floor
With the fixed staircase, we arrive on the first floor. Through the landing, you have access to 2 out of the 4 bedrooms and the bathroom. The rooms are well-sized, nicely lit, and can be arranged according to your own wishes. The bathroom is equipped with a shower, washbasin, and a toilet.
Second floor
On the second floor, there are 2 more full-sized bedrooms and another bathroom. This space is also equipped with a shower, washbasin, and a toilet.
The central heating boiler and the connection for washing appliances are also located on this floor.
Garden
This cozy garden is located facing north and is characterized by paving.
The garden is very easy to maintain thanks to the paving, so you can spend more time relaxing rather than gardening. There is also ample space for a cozy sitting area where you can enjoy the outdoor life.
Additionally, this garden offers plenty of possibilities to add your personal touch. How about flower boxes with colorful flowers to brighten up the garden, or maybe even a covered area where you can sit sheltered during warm summer evenings?
Location
The property is located in a perfect location. The Cronjéstraat is just a 2-minute walk away, where you can find a variety of specialty stores, restaurants, clothing stores, and more. Schools and childcare facilities are also nearby. The historic center of Haarlem is just a 5-minute bike ride away, where you can find everything you would expect from a city in terms of culture and cuisine. Free parking is available in front of the property and public transportation is close by. If you crave peace, space, and nature, you can cycle through the Kennemerduinen to the beaches of Bloemendaal or Zandvoort.
Special features:
- Energy label F valid until 26-11-2030;
- Child-friendly neighborhood;
- 6 solar panels (outdated);
- Boiler is only 5 years old;
- Spacious living room;
- 4 spacious bedrooms;
- Non-self-occupation clause applies to this property;
- The purchase deed will be drawn up by a notary in Amsterdam, Diemen, or Amstelveen, according to the Amsterdam Ring model.
Features
Transfer of ownership
- Last asking price
- € 500,000 kosten koper
- Asking price per m²
- € 3,968
- Original asking price
- € 550,000 kosten koper
- Status
- Sold
Construction
- Kind of house
- Single-family home, row house
- Building type
- Resale property
- Year of construction
- 1910
- Type of roof
- Combination roof covered with asphalt roofing and roof tiles
Surface areas and volume
- Areas
- Living area
- 126 m²
- Exterior space attached to the building
- 3 m²
- Plot size
- 72 m²
- Volume in cubic meters
- 452 m³
Layout
- Number of rooms
- 5 rooms (4 bedrooms)
- Number of bath rooms
- 2 bathrooms and 1 separate toilet
- Bathroom facilities
- 2 showers, 2 toilets, and 2 sinks
- Number of stories
- 3 stories
- Facilities
- Mechanical ventilation, TV via cable, and solar panels
Energy
- Energy label
- Insulation
- Double glazing
- Heating
- CH boiler
- Hot water
- CH boiler
- CH boiler
- Nefit (gas-fired combination boiler from 2018, in ownership)
Cadastral data
- SCHOTEN B 3441
- Cadastral map
- Area
- 72 m²
- Ownership situation
- Full ownership
Exterior space
- Location
- Alongside a quiet road, sheltered location and in residential district
- Garden
- Back garden
- Back garden
- 4 m² (1.74 metre deep and 2.08 metre wide)
- Garden location
- Located at the north
Parking
- Type of parking facilities
- Public parking
Photos 39
© 2001-2024 funda






































