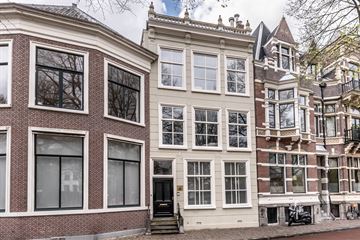This house on funda: https://www.funda.nl/en/detail/koop/verkocht/haarlem/huis-dreef-8/43672797/

Description
Work at home combined with living? Countless possibilities are available at this stately mansion. As soon as you step into this distinctive townhouse you will feel at home! Besides the rich appearance of this home, it also features good size, multiple balconies facing west and a city garden. The mix of the city location with all amenities at your fingertips, the space and tranquility created in the home make for perfect living comfort. In short, a stately mansion where you can live as well as work.
Location
The location is fantastic! On the Dreef, facing the oldest villa park in Haarlem. With a short walk you step into the center of Haarlem. After a few minutes walk you will find the first restaurants and terraces and in 12 minutes you can walk to the always lively Oude Groenmarkt and Grote Markt. Also the Haarlemmerhout, the Frederikspark, the Pathé cinema and the Stadsschouwburg are nearby.
Not in the mood for the hustle and bustle of the city? In the garden or on the balcony at the rear you can sit in peace. Getting out of town is also possible of course: by car it only takes 10 minutes to get to the highway towards Amsterdam, The Hague, Utrecht and Alkmaar. Around the corner several buses stop (including a top connection to Amsterdam) and in just over 5 minutes you can cycle to the NS-station of Haarlem. The beach and dunes are also within cycling distance of the house.
Layout:
Basement: Deep headroom basement where there is now a modern bathroom with closet wall, walk-in shower with rain shower and glass shower wall, washbasin cabinet with basin, washing machine connection and underfloor heating.
First floor: Entrance, spacious hall with wide wooden strip floor, high doors to the bright living room with herringbone laminate floor, bronze kitchen island (Piet Boon) with induction hob with integrated extractor (Bora), hot air oven , freezer, refrigerator, quooker faucet, dishwasher (Siemens) and breakfast bar, alcove with seating area and lounge area
with high glass doors with access to the veranda and sunny backyard. attractive bedroom with separate toilet and steel stairs to the bathroom below.
1st floor: landing with video intercom, beautiful apartment with sleeping area overlooking the Frederikspark. Through the many windows that the house is rich, there is a perfect light. Open kitchen with appliances and breakfast bar, access to a sunny terrace facing west with outdoor fireplace, patio heater and electric blinds, bathroom with floating toilet, sink and shower cabin.
2nd floor:
Landing, hallway with video intercom, bedroom/ 2nd living room overlooking the Dreef. Bathroom with shower, double sink, radiator and toilet. Bedroom with closets (central heating system Intergas 2021), and washing machine connection.
3rd floor: steel spiral staircase to landing with skylight, beautiful dining / bedroom with doors to private terrace at the front and rear, open kitchen with appliances.
Details:
- Stately beautiful mansion located on the Dreef.
- Living area of 217 m2
- Energy label C
- High ceilings, high windows with double glazing
- A high degree of privacy and an oasis of tranquility.
- Destination is mixed: living but one can possibly combine it with working.
- For the layout and dimensions see the floor plans and documentation on our site.
- Delivery in consultation
Features
Transfer of ownership
- Last asking price
- € 1,395,000 kosten koper
- Asking price per m²
- € 6,429
- Status
- Sold
Construction
- Kind of house
- Mansion, row house
- Building type
- Resale property
- Year of construction
- Before 1906
- Specific
- Protected townscape or village view (permit needed for alterations) and monumental building
- Type of roof
- Flat roof covered with asphalt roofing
Surface areas and volume
- Areas
- Living area
- 217 m²
- Exterior space attached to the building
- 24 m²
- Plot size
- 107 m²
- Volume in cubic meters
- 770 m³
Layout
- Number of rooms
- 7 rooms (5 bedrooms)
- Number of bath rooms
- 3 bathrooms and 1 separate toilet
- Bathroom facilities
- Walk-in shower, 2 sinks, 3 washstands, 2 showers, 2 toilets, and double sink
- Number of stories
- 4 stories and a basement
- Facilities
- Outdoor awning, skylight, and mechanical ventilation
Energy
- Energy label
- Insulation
- Roof insulation and double glazing
- Heating
- CH boiler and partial floor heating
- Hot water
- CH boiler
- CH boiler
- Intergas ( combination boiler from 2021, in ownership)
Cadastral data
- HAARLEM I 617
- Cadastral map
- Area
- 107 m²
- Ownership situation
- Full ownership
Exterior space
- Location
- Alongside park, in centre and unobstructed view
- Garden
- Back garden and sun terrace
- Back garden
- 30 m² (0.05 metre deep and 0.06 metre wide)
- Garden location
- Located at the southwest
- Balcony/roof terrace
- Roof terrace present and balcony present
Parking
- Type of parking facilities
- Paid parking and resident's parking permits
Photos 64
© 2001-2024 funda































































