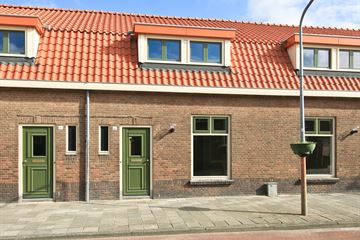This house on funda: https://www.funda.nl/en/detail/koop/verkocht/haarlem/huis-emostraat-13/42385518/

Description
A HOUSE TO MAKE YOUR OWN!
You can start with a reduction plan because almost everything is possible in this house! In this characteristic neighborhood you live just outside the town center but close enough to enjoy all the facilities wich Haarlem has to offer. Also, public transport and main roads are close.
This spacious home has a wonderful quit and spacious backyard with a new shed and a back entrance. The house is located within walking distance of the stores in the ‘Amsterdamstraat’, the brand new Albert Heijn and within cycling distance of the centre of Haarlem. The house is completely renovated on the outside, with a new foundation! The home still needs to be finished completely on the inside and you can complete the house entirely at your own discretion. There are endless possibilities for the layout of the house.
You can choose from 5 house.
Make an appointement and decide for yourself wheter this can be your home!
General:
- Year of construction approx 1919;
- Living spaces approx. 103 m2;
- Lot from approx. 106 m2;
- Completely renovated on the outside, new foundation, new roof tiles and new windowframes;
-Utilities: utility connections and sewer system have been replaced, new meters have been installed;
-The property is being sold ‘as is’;
-Guarantees: If there are guarantees, they are transferred from seller to buyer;
-Notary: Blank Notarissen;
-Additional clauses apply, find them in the brochure;
- Sale closing date, Friday the 10th of November at 12.00;
-Acceptance in consultation.
There is now a choice in the following 5 homes:
- Emostraat 13, asking price: € 395.000 k.k. approx. 103 m2
- Emostraat 15, asking price: € 395.000 k.k. approx. 103 m2
- Emostraat 21, asking price: € 400.000 k.k. approx. 103 m2
- Emostraat 23, asking price: € 395.000 k.k. approx. 103 m2
- Emostraat 27, asking price: € 410.000 k.k. approx. 103 m2
Features
Transfer of ownership
- Last asking price
- € 395,000 kosten koper
- Asking price per m²
- € 3,835
- Status
- Sold
Construction
- Kind of house
- Single-family home, row house
- Building type
- Resale property
- Year of construction
- 1919
- Specific
- Renovation project
- Type of roof
- Combination roof covered with asphalt roofing and roof tiles
- Quality marks
- Energie Prestatie Advies
Surface areas and volume
- Areas
- Living area
- 103 m²
- External storage space
- 6 m²
- Plot size
- 106 m²
- Volume in cubic meters
- 370 m³
Layout
- Number of rooms
- 4 rooms (3 bedrooms)
- Number of stories
- 2 stories
Energy
- Energy label
- Insulation
- Energy efficient window
- Heating
- No heating
Cadastral data
- HAARLEM E 4635
- Cadastral map
- Area
- 106 m²
- Ownership situation
- Full ownership
Exterior space
- Location
- In residential district
- Garden
- Back garden
- Back garden
- 41 m² (7.30 metre deep and 5.60 metre wide)
- Garden location
- Located at the northeast with rear access
Storage space
- Shed / storage
- Detached wooden storage
- Facilities
- Electricity
Parking
- Type of parking facilities
- Public parking
Photos 29
© 2001-2024 funda




























