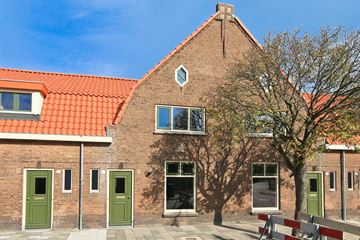This house on funda: https://www.funda.nl/en/detail/koop/verkocht/haarlem/huis-emostraat-17/42324483/

Description
MAKE THIS HOUSE YOUR HOME!
THE LAST 5 HOMES IN THIS PROJECT. ALL THESE HOUSES DIFFER IN LAYOUT, LIVING AREA AND PLOT SIZE.
Start with a finishing plan, because in these homes everything is possible to make it completely YOUR HOME. In the characteristic, pre-war neighborhood of Bavodorp you live just outside the center, but close enough to enjoy all the fun and amenities of the city center. And you "have to" leave Haarlem.......public transport and arterial roads are literally around the corner!
In this phase of the “Bavodorp” renovation project we offer the last 5 extended single-family homes. The houses have a living area ranging from approximately 93 m2 to approximately 123 m2 and a spacious backyard with new shed and back entrance. Here you are within walking distance of the shops in Amsterdamstraat, a new large Albert Heijn and a short distance from the historic center of Haarlem. The houses have been completely renovated on the outside and have a new foundation! On the inside, they must be finished entirely according to the buyers' own taste and insight.
Because the house is delivered in a shell, you can of course think of other options and layouts yourself. For example, you can create two very large bedrooms with a walk-in closet on the first floor, ideal if you do not have children (yet), or, for example, 3 spacious bedrooms and a bathroom with laundry room. Due to the ridge height of the 1st floor you can also create an attic or, for example, a sleeping loft.
General:
- Year of construction approx. 1919;
- Living area approx. 93 to approx. 123m²;
- Plot areas from 113 to 197m2;
- Spacious backyard with new wooden shed and back entrance;
- O.a. a new foundation, new roofing, and largely new window frames and windows;
- For the finishing, we refer to the technical description in the brochure;
- NUTS facilities: The utility connection and sewerage have been replaced, new meters have been installed;
- The house will be delivered completely in shell;
- Guarantees: If there are guarantees on the aforementioned work and items, these guarantees are transferred from seller to buyer;
- Anti-speculation clause and owner-occupancy obligation apply, see brochure for a description of these clauses;
- Choice of notary of the seller (Blank notarissen in Haarlem);
- Sale by registration, closing on Friday, December 22 at 12 noon;
- Delivery in consultation.
There is now a choice of the following 5 homes:
- Emostraat 5, asking price: € 475,000 k.k. approx. 118 m2, plot area 197 m2;
- Emostraat 17, asking price: € 440,000,- k.k. approx. 104 m2 + approx. 17m2 other indoor space, plot area. 107 m2;
- Emostraat 19, asking price: € 440,000,- k.k. approx. 104 m2 + approx. 17m2 other indoor space, plot area. 108 m2;
- Emostraat 39, asking price: € 385,000 k.k. approx. 93 m2, plot area 108 m2;
- Emostraat 41, asking price: € 465,000 k.k. approx. 123 m2, plot area 123 m2.
Features
Transfer of ownership
- Last asking price
- € 440,000 kosten koper
- Asking price per m²
- € 4,231
- Status
- Sold
Construction
- Kind of house
- Single-family home, row house
- Building type
- Resale property
- Year of construction
- 1919
- Specific
- Renovation project
- Type of roof
- Combination roof covered with asphalt roofing and roof tiles
Surface areas and volume
- Areas
- Living area
- 104 m²
- Other space inside the building
- 17 m²
- External storage space
- 6 m²
- Plot size
- 107 m²
- Volume in cubic meters
- 425 m³
Layout
- Number of rooms
- 5 rooms (3 bedrooms)
- Number of stories
- 3 stories
Energy
- Energy label
- Insulation
- Energy efficient window
- Heating
- No heating
Cadastral data
- HAARLEM E 4637
- Cadastral map
- Area
- 107 m²
- Ownership situation
- Full ownership
Exterior space
- Location
- In residential district
- Garden
- Back garden
- Back garden
- 40 m² (7.28 metre deep and 5.43 metre wide)
- Garden location
- Located at the northeast with rear access
Storage space
- Shed / storage
- Detached wooden storage
- Facilities
- Electricity
- Insulation
- No insulation
Parking
- Type of parking facilities
- Public parking
Photos 31
© 2001-2025 funda






























