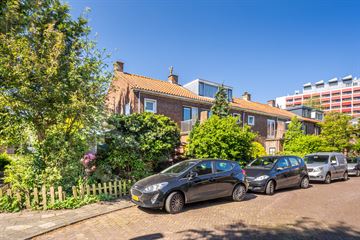
Description
BIJZONDER GEZINSHUIS MET TUIN AAN DRIE ZIJDEN, VRIJ UITZICHT EN VEEL EXTRA (BERG)RUIMTES.
BREDE ACHTERTUIN OP HET ZUIDEN.
HET HUIS BIEDT KANS VOOR MODERNISATIE NAAR EIGEN INZICHT EN HEEFT VEEL MOGELIJKHEDEN DOOR HET RUIME PERCEEL, DE VRIJE LIGGING EN EXTRA RUIMTE: ER IS MOMENTEEL EEN UITBOUW MET EXTRA WOON/SLAAPKAMER, BADKAMER EN BERGING.
Het huis is centraal gelegen ten opzichte van winkels en horeca, openbaar vervoer met een directe verbinding naar Haarlem centrum en Amsterdam, sportvoorzieningen, het "Schoterbos", natuurgebied De Kennemerduinen en het strand. De buurt is kindvriendelijk en biedt genoeg parkeergelegenheid.
INDELING
Begane grond:
Ruime voortuin, entree, hal met meterkast en trappenhuis. Woonkamer met aansluitend nog een woon-/zitkamer (vroeger in gebruik als slaapkamer), gang, badkamer voorzien van douche, toilet en wastafel. De woonkamer kijkt uit op de brede achtertuin en door de vrije ligging biedt de tuin privacy en veel lichtinval.
Gezellige moderne woonkeuken met diverse inbouwapparatuur met aansluitend een berging met CV-ketel en wasmachine-aansluiting.
Tweede grote berging met openslaande deuren aan de voorzijde.
Eerste verdieping:
Overloop, ruime slaapkamer met balkon, wastafel en inbouw kast, ruime slaapkamer met vaste kasten, derde kleinere slaapkamer. Badkamer met douche, wastafel en toilet (sani broyeur).
Tweede verdieping:
Overloop, bergruimte. Grote slaapkamer met bergkast en dakkapel. Hier zouden met grotere dakkapellen extra ruime kamer(s) gecreëerd kunnen worden.
LOCATIE
Rustig gelegen in de wijk Sinnevelt met op korte loopafstand het Schoterbos, zwembad 'De Planeet', diverse scholen, kinderopvangcentra, diverse sportfaciliteiten en winkels. De buurt ligt ten noorden van het centrum op ca. 10 tot 15 minuten fietsafstand van de NS stations en de Grote Markt, op een kleine 30 minuten fietsen van het strand en dichtbij uitvalswegen.
BIJZONDERHEDEN
* Heerlijk lichte en sfeervolle gezinswoning
* Verwarming en warm water door middel van CV-ketel, 2018
* Woonoppervlakte ca. 132 m² (zie meetrapport)
* Naar eigen wens te moderniseren
* Voortuin en ruime, zonnige achtertuin met achterom
* Vrij gelegen aan een autoluwe straat
* Vrij uitzicht aan zowel de voor- als achterzijde
* Energielabel E
* Vrij parkeren voor de deur
* Aanvaarding in overleg
* Niet zelfbewoningsclausule.
Features
Transfer of ownership
- Last asking price
- € 600,000 kosten koper
- Asking price per m²
- € 4,545
- Status
- Sold
Construction
- Kind of house
- Single-family home, corner house
- Building type
- Resale property
- Year of construction
- 1956
- Type of roof
- Gable roof
Surface areas and volume
- Areas
- Living area
- 132 m²
- Exterior space attached to the building
- 2 m²
- Plot size
- 224 m²
- Volume in cubic meters
- 458 m³
Layout
- Number of rooms
- 7 rooms (5 bedrooms)
- Number of bath rooms
- 2 bathrooms
- Bathroom facilities
- 2 showers, 2 toilets, and 2 sinks
- Number of stories
- 3 stories
- Facilities
- Outdoor awning and passive ventilation system
Energy
- Energy label
- Heating
- CH boiler
- Hot water
- CH boiler
- CH boiler
- Gas-fired combination boiler from 2018, in ownership
Cadastral data
- SCHOTEN D 876
- Cadastral map
- Area
- 201 m²
- Ownership situation
- Full ownership
- SCHOTEN D 1420
- Cadastral map
- Area
- 23 m²
- Ownership situation
- Full ownership
Exterior space
- Location
- In residential district and unobstructed view
- Garden
- Back garden, front garden and side garden
- Back garden
- 55 m² (5.50 metre deep and 10.00 metre wide)
- Garden location
- Located at the south with rear access
- Balcony/roof terrace
- Balcony present
Storage space
- Shed / storage
- Attached brick storage
Parking
- Type of parking facilities
- Public parking
Photos 38
© 2001-2024 funda





































