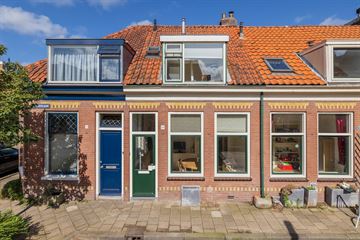This house on funda: https://www.funda.nl/en/detail/koop/verkocht/haarlem/huis-gasthuislaan-106/43668010/

Description
*English description below*
Charmant en stads wonen in de Leidsebuurt!
Dit gezellige en knusse huis heeft een hoop te bieden! Zo zijn er twee slaapkamers, een woonkamer met voor- en achterkamer, een tuin en een dakterras (bij gedogen) op het westen. In de tuin is nog een stenen berging en verder biedt het huis ook voldoende opbergmogelijkheid.
Stel je voor: lekker lopend naar het centrum van Haarlem en genieten van al het moois dat de stad te bieden heeft. En daarna lekker ontspannen in je eigen tuin of dakterras.
Ziet je dat wel zitten? Plan dan nu een bezichtiging in!
OMGEVING
De Leidsebuurt ligt direct naast het centrum van Haarlem waar je alles vindt op het gebied van cultuur, horeca en winkelplezier. In de buurt zelf heb je een koffietent, een café en gezellige pleintjes. Om de hoek, op de Westergracht, is een sportschool, 2 supermarkten en nog enkele praktische winkels. Omdat je aan de westzijde van Haarlem bent, zijn het strand en duinen ook snel te bereiken met de fiets. NS Station Haarlem bereik je in 5 minuten op de fiets.
INDELING
Begane grond: entree, hal, meterkast, trap naar verdieping, woonkamer met voor- en achterkamer, trapkast, aangebouwde keuken voorzien van 4-pitsgasfornuis, wasemkap en vaatwasser, vrijdragend toilet met fontein, ruimte met wasmachineaansluiting, toegang tot de achtertuin met stenen berging.
1ste Verdieping: overloop, slaapkamer met dakterras (bij gedogen) en toegang tot de badkamer voorzien van wastafel, douche, vrijdragend toilet, designradiator en dakraam, slaapkamer 2 met dakkapel en tevens toegang tot de badkamer.
KENMERKEN
-G- bouwjaar 1890;
-G- woonoppervlak ca. 77m2;
-G- perceel 73m2;
-G- gelegen in geliefde Leidsebuurt;
-G- verwarming en warm water middels c.v.-ketel, Remeha Tzerra uit 2014;
-G- energielabel F, geldig tot 10-06-2030;
-G- geheel voorzien van dubbel glas, betonnen, geïsoleerde begane grondvloer;
-G- achtergevel is recht opgetrokken;
-G- achtertuin en dakterras (bij gedogen) op het westen;
-G- oplevering in overleg.
*English*
Charming home and urban living near the center of Haarlem!
This cozy house has a lot to offer! It features two bedrooms, a living room with a front and back room, a garden, and a rooftop terrace (tolerated, but no permit) facing west. The garden includes a shed, and the house also offers plenty of storage space.
Imagine this: a pleasant walk to the center of Haarlem to enjoy everything the city has to offer. After a nice stroll, you can relax in your own garden or on your rooftop terrace.
Does this sound appealing to you? Please contact us to schedule a viewing.
SURROUNDINGS
The Leidsebuurt is located right next to the center of Haarlem, where you can find everything related to culture, dining, and shopping. In the neighborhood itself, there is a coffee shop, a café, and several cozy squares. Around the corner, there is a gym, two supermarkets, and a few other stores. Because you are on the west side of Haarlem, the beach and dunes are also easily reachable by bike. Haarlem NS Station is a 5-minute bike ride away.
LAYOUT
Ground floor: entrance, hall, meter cupboard, stairs to the first floor, living room with front and back rooms, stair cupboard, extended kitchen equipped with a 4-burner gas stove, extractor hood, and dishwasher, floating toilet with sink, space with washing machine connection, access to the backyard with stone shed.
First floor: landing, bedroom with rooftop terrace (with permission) and access to the bathroom equipped with a sink, shower, floating toilet, designer radiator, and skylight, second bedroom with dormer and also access to the bathroom.
FEATURES
- Built in 1890;
- Living area approx. 77m2;
- Plot 73m2;
- Located in the popular Leidsebuurt;
- Heating and hot water through central heating boiler, Remeha Tzerra from 2014;
- Energy label F, valid until 10-06-2030;
- Fully double glazed, concrete insulated ground floor;
- Rear facade is built straight-up;
- Backyard and rooftop terrace (nor permit but tolerated) facing west;
- Delivery in consultation.
Features
Transfer of ownership
- Last asking price
- € 435,000 kosten koper
- Asking price per m²
- € 5,649
- Status
- Sold
Construction
- Kind of house
- Single-family home, row house
- Building type
- Resale property
- Year of construction
- 1890
- Type of roof
- Combination roof covered with asphalt roofing and roof tiles
Surface areas and volume
- Areas
- Living area
- 77 m²
- Other space inside the building
- 10 m²
- Exterior space attached to the building
- 23 m²
- Plot size
- 73 m²
- Volume in cubic meters
- 325 m³
Layout
- Number of rooms
- 5 rooms (2 bedrooms)
- Number of bath rooms
- 1 bathroom and 1 separate toilet
- Bathroom facilities
- Shower, toilet, and sink
- Number of stories
- 2 stories and a loft
- Facilities
- Skylight
Energy
- Energy label
- Insulation
- Double glazing and floor insulation
- Heating
- CH boiler
- Hot water
- CH boiler
- CH boiler
- Remeha Tzerra (gas-fired combination boiler from 2014, in ownership)
Cadastral data
- HAARLEM H 254
- Cadastral map
- Area
- 73 m²
- Ownership situation
- Full ownership
Exterior space
- Location
- In residential district
- Garden
- Back garden
- Back garden
- 11 m² (5.59 metre deep and 2.00 metre wide)
- Garden location
- Located at the west
- Balcony/roof terrace
- Roof terrace present
Storage space
- Shed / storage
- Attached brick storage
- Insulation
- No insulation
Parking
- Type of parking facilities
- Resident's parking permits
Photos 50
© 2001-2024 funda

















































