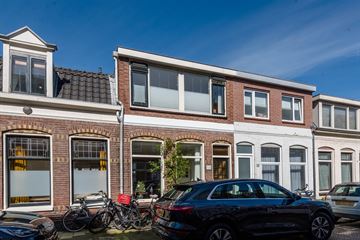
Description
*** vanwege grote belangstelling voor deze woning plannen wij geen nieuwe afspraken meer in. ***
*** Due to high interest in this property, we are not scheduling any new appointments. ***
Goed onderhouden, lichte tussenwoning met alle voorzieningen in de buurt.
Bekijk deze woning via een virtuele bezichtiging. Loop door de woning heen, bekijk de woning van een afstand of zoom in. Benieuwd? Kijk op onze website of op Funda onder 3D tour.
Op een goede locatie gelegen woning met besloten tuin en een fijn zonnig dakterras. Om de hoek ligt de Cronjéstraat met een grote diversiteit aan winkels. Het station en het centrum van Haarlem zijn lopend en/of op de fiets snel te bereiken evenals uitvalswegen, supermarkten, scholen en groenvoorzieningen.
Parterre: entree, hal, woonkamer met openslaande deuren naar de achtertuin, moderne keuken, badkamer met inloopdouche, wastafel en toilet, berging, besloten achtertuin.
1e etage: overloop met kasten voor wasmachine en CV, 2 kamers, zonnig dakterras
Via vlizotrap bereikbare vliering
- Bouwjaar 1906
- Woonoppervlakte ca 84 m2
- Eigen grond 67 m2
- C.V.-ketel Intergas 2019
- Voorzien van dubbel glas
- Zowel voor- als achtergevel rechtop getrokken
- Bouwkundig gekeurde woning
- Energielabel C
- Aanvaarding in overleg
Features
Transfer of ownership
- Last asking price
- € 450,000 kosten koper
- Asking price per m²
- € 5,357
- Status
- Sold
Construction
- Kind of house
- Single-family home, row house
- Building type
- Resale property
- Year of construction
- 1906
- Specific
- Partly furnished with carpets and curtains
- Type of roof
- Combination roof covered with asphalt roofing and roof tiles
- Quality marks
- Bouwkundige Keuring
Surface areas and volume
- Areas
- Living area
- 84 m²
- Exterior space attached to the building
- 12 m²
- External storage space
- 3 m²
- Plot size
- 67 m²
- Volume in cubic meters
- 285 m³
Layout
- Number of rooms
- 3 rooms (2 bedrooms)
- Number of bath rooms
- 1 bathroom
- Bathroom facilities
- Walk-in shower, toilet, sink, and washstand
- Number of stories
- 2 stories and a loft
- Facilities
- Mechanical ventilation and passive ventilation system
Energy
- Energy label
- Insulation
- Roof insulation, double glazing and floor insulation
- Heating
- CH boiler
- Hot water
- CH boiler
- CH boiler
- Intergas (gas-fired combination boiler from 2019, in ownership)
Cadastral data
- SCHOTEN B 1649
- Cadastral map
- Area
- 67 m²
- Ownership situation
- Full ownership
Exterior space
- Location
- In residential district
- Garden
- Back garden
- Back garden
- 10 m² (4.65 metre deep and 2.10 metre wide)
- Garden location
- Located at the northeast
- Balcony/roof terrace
- Roof terrace present
Storage space
- Shed / storage
- Attached brick storage
Parking
- Type of parking facilities
- Resident's parking permits
Photos 42
© 2001-2024 funda









































