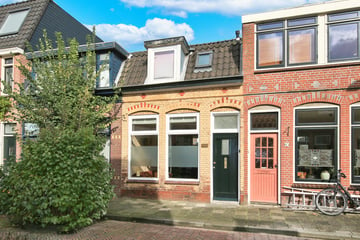
Description
Looking for a nice home in a quiet and central neighborhood? Then this house on General de Wetstraat 65 in the Transvaal neighborhood is just what you are looking for! Behind this beautiful facade is more space than you think and this cozy house has a nice layout and offers the possibility to enlarge in the future.
The location is ideal: around the corner from the Cronjéstraat with a wide variety of stores and shopping center Spaarneboog including Vomar, Action, climbing wall and gym. The train station is 3 bike minutes away and a 10 minute walk you are in the center of Haarlem!
If you want to look for nature, you are in no time in city park “De Bolwerken” and with 15 minutes cycling you are at the entrance to the Kennermerduinen, Elswout Estate and Kraantje Lek.
Through the front door you enter the hall where you will find the meter cupboard and a spacious hallway closet.The living room with light floor combined with the high ceilings create a nice spacious effect.The French doors give access to your city garden which when the weather is nice is an extension of your living room.
Adjacent to the living room is the kitchen.This is simple, but functional and light and is very practical so that every corner is used.
Of course you will find here the necessary appliances. The laminate flooring runs beautifully through the kitchen.
Behind the kitchen is the toilet, a laundry room for your white goods, a closet with the boiler and a storage room for your extra stuff. This space could also be used as a work / hobby room.
The staircase leads to the spacious master bedroom. This bedroom is spacious and has a door to the roof of the kitchen, bathroom and extra bedroom.
The bedroom is attractive because of the nice height and the original beams in sight.
Above the sliding doors to the bathroom and 2nd bedroom is storage space realized behind beautiful doors.
The smaller 2nd bedroom is a perfect study or nursery, but you can also turn it into a walk-in closet. That's totally up to you!
This home offers everything you need for comfortable living in a fine location.
Make an appointment for a viewing soon and be surprised by the space and possibilities of this home!
Details:
- For dimensions and layout see color floor plans
- Architectural surveyed house, report available
- Ideally located near train station, stores and the city park “De Bolwerken”.
- Founded on “steel” (source Haarlem municipality building archive)
- High ceilings in the living room (2.92 m.)
- Practical house with a living area of 80 m2
- Parking with residents permit (€ 122.04 p.j.) and for visitors a digital
Visitor permit
- Energy label F
- Delivery in consultation
Features
Transfer of ownership
- Last asking price
- € 450,000 kosten koper
- Asking price per m²
- € 5,625
- Status
- Sold
Construction
- Kind of house
- Single-family home, row house
- Building type
- Resale property
- Year of construction
- 1910
- Type of roof
- Combination roof covered with asphalt roofing and roof tiles
- Quality marks
- Bouwkundige Keuring
Surface areas and volume
- Areas
- Living area
- 80 m²
- Plot size
- 62 m²
- Volume in cubic meters
- 270 m³
Layout
- Number of rooms
- 4 rooms (2 bedrooms)
- Number of bath rooms
- 1 bathroom and 1 separate toilet
- Bathroom facilities
- Shower, bath, toilet, and washstand
- Number of stories
- 2 stories
- Facilities
- Mechanical ventilation and passive ventilation system
Energy
- Energy label
- Insulation
- Roof insulation, partly double glazed and insulated walls
- Heating
- CH boiler
- Hot water
- CH boiler
- CH boiler
- Vaillant (gas-fired from 2009, in ownership)
Cadastral data
- SCHOTEN B 1635
- Cadastral map
- Area
- 62 m²
- Ownership situation
- Full ownership
Exterior space
- Location
- Alongside a quiet road and in residential district
- Garden
- Back garden
- Back garden
- 7 m² (4.02 metre deep and 1.75 metre wide)
- Garden location
- Located at the northeast
Storage space
- Shed / storage
- Built-in
Parking
- Type of parking facilities
- Resident's parking permits
Photos 43
© 2001-2025 funda










































