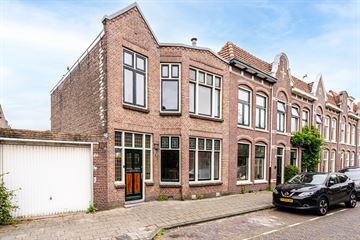
Description
In het geliefde KLEVERPARK ligt deze KARAKTERISTIEKE EENGEZINS- HOEKWONING (1914) die geheel naar eigen smaak gemoderniseerd kan worden. De sfeervolle woning heeft een ruime lichte woonkamer, met hoge plafonds, 3 slaapkamers en een tuin op het Westen. De woning bevat nog prachtige, karakteristieke details, waaronder het glas-in-lood, origineel tegelwerk en de paneeldeuren.
De woning ligt in een rustige woonwijk, nabij goede scholen, leuke lokale buurtwinkels, zoals een bakker, visboer, kwaliteitsslager en een delicatessenwinkel. Tevens heeft het Kleverpark als één van de weinige wijken in Haarlem, een aantal leuke horecagelegenheden, koffiebars en restaurantjes. Net buiten de wijk vind je de sfeervolle historische binnenstad en het Centraal Station. Voor de kinderen liggen speeltuin "Burcht ter Cleeff" en de natuurtuin "de Kweektuin" om de hoek. De Kennemerduinen en het strand van Bloemendaal en Zandvoort liggen op fietsafstand. De uitvalswegen (o.a. richting Amsterdam en Schiphol) zijn in de nabijheid.
INDELING:
Parterre: Entree, hal/vestibule met origineel tegelwerk, glas-in-lood ramen en prachtige gezandstraald glas in tochtdeur, wc met fonteintje, trapkast, ruime brede woonkamer (ca. 3,76 breedte maat!) met houten vloer, open haard, glas-in-lood ramen en fraaie, nieuwe achter pui met openslaande deuren naar de achtertuin op het Westen, eenvoudige open keuken met enige inbouwapparatuur o.a. een elektrische kookplaat, afzuigkap en grote oven;
1e Etage: Overloop met lichtkoepel, 2 slaapkamers met vaste kasten aan de voorzijde, 1 slaapkamer aan de achterzijde met vaste kast en openslaande deuren naar het balkon, eenvoudige badkamer voorzien van douche, toilet, wastafel en aansluiting wasmachine/droger.
BIJZONDERHEDEN:
- Bouwjaar ca. 1914;
- Sfeervolle, zonnige woning met extra lichtinval door het zij- erkerraam met prachtig glas-in-lood;
- Bouwkundige gekeurde woning, rapport op te vragen bij verkopend makelaar;
- Woonoppervlakte ca. 105m², inhoud ca. 403m³;
- Verwarming middels C.V.-combi (bouwjaar 2020);
- Elektra 9 groepen + aardlekschakelaar;
- Energielabel E;
- Deels voorzien van hardhouten kozijnen, dubbel glas en deels enkel glas met voorzetramen;
- Parkeren middels parkeervergunningen (direct te verkrijgen);
- Gewilde woonomgeving, in rustige straat (een richting verkeer), op loopafstand van het centrum en station;
- Beschermd stadsgezicht;
- Notaris verkoper;
- Oplevering in overleg.
Features
Transfer of ownership
- Last asking price
- € 700,000 kosten koper
- Asking price per m²
- € 6,667
- Status
- Sold
Construction
- Kind of house
- Single-family home, corner house
- Building type
- Resale property
- Year of construction
- 1914
- Specific
- Protected townscape or village view (permit needed for alterations)
- Type of roof
- Flat roof covered with asphalt roofing
Surface areas and volume
- Areas
- Living area
- 105 m²
- Exterior space attached to the building
- 5 m²
- Plot size
- 102 m²
- Volume in cubic meters
- 403 m³
Layout
- Number of rooms
- 4 rooms (3 bedrooms)
- Number of bath rooms
- 1 bathroom and 1 separate toilet
- Bathroom facilities
- Shower, toilet, and sink
- Number of stories
- 2 stories
Energy
- Energy label
- Insulation
- Partly double glazed and secondary glazing
- Heating
- CH boiler
- Hot water
- CH boiler
- CH boiler
- Gas-fired combination boiler from 2020, in ownership
Cadastral data
- HAARLEM A 4258
- Cadastral map
- Area
- 102 m²
- Ownership situation
- Full ownership
Exterior space
- Location
- Alongside a quiet road and in residential district
- Garden
- Back garden
- Back garden
- 47 m² (8.00 metre deep and 5.83 metre wide)
- Garden location
- Located at the northwest
- Balcony/roof terrace
- Balcony present
Parking
- Type of parking facilities
- Resident's parking permits
Photos 49
© 2001-2024 funda
















































