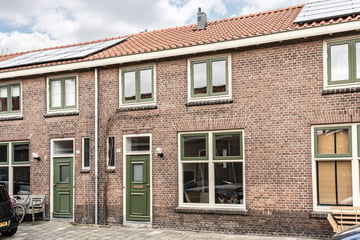
Description
Attractive three-bedroom house with a good-sized garden with back entrance! Completely renovated and modernised. Ready for the future with modern bathroom, kitchen and energy label B! In the child-friendly Kruistocht neighbourhood; within walking distance of Haarlem city centre and with public transport and arterial roads nearby.
This characteristic, stylish house has been fully modernised in 2019 with high-quality materials. The walls and ceilings have sleek stucco, there are nice high skirting boards and there is a fine colour scheme on the walls. On the floor beautiful oak parquet, with underneath: underfloor heating. Big plus of this family home is the lovely back garden with back entrance. The location of the garden may not seem ideal with 'north', but in summer, thanks to the layout of the garden and the low buildings in the area, the sun can be enjoyed until the evening hours.
Inside, the sleek open kitchen with granite worktop is central to the space. It is a lovely place to cook together, looking around the room and with a lot of workspace. The kitchen, very naturally, divides the room into a living and dining area. Upstairs, three fine bedrooms have been created, with the two at the front feeling extra spacious thanks to the open loft. There is also a modern bathroom.
The child-friendly Kruistochtbuurt with many playgrounds is just outside the centre of Haarlem; at a comfortable cycling distance. For daily shopping, the cosy Amsterdamstraat and the supermarket along Schipholweg are also a good option. Thanks to its location, the A9 motorway can be reached quickly. The connection to Amsterdam is particularly good, with the bus stop at Schipholweg offering fast connections to, among others, the city centre, VUMC and Schiphol Airport. Haarlem station can be reached by bicycle in 6 minutes.
Good to know
* Built in 1919
* Smart layout and optimum use of space
* Foundation and concrete floor renewed in 2019
* Utility connection, central heating boiler, sewerage, roofing, window frames and windows renewed in 2019
* Bathroom and kitchen 2020
* Energy label B
* Ground floor and bathroom fitted with underfloor heating
* Haarlem train station 6 minutes by bike
* Fast bus service to Amsterdam-Zuid and Schiphol Airport
* Zandvoort and Bloemendaal aan Zee 35 minutes by bike
* On A9 in 8 minutes by car
* Schiphol Airport 15 minutes by car
* Public parking
* Delivery in consultation
Ground floor
Entrance with meter and stairs cupboard. Toilet with sink. Living room with oak parquet floor in herringbone pattern and in the middle of the room a modern open kitchen (2020); stylish with black cabinets and granite top and of course equipped with appliances: oven, fridge, dishwasher, induction hob with integrated extractor. Large north-facing rear garden with garden shed, outside tap and back entrance.
First floor
Landing. Fixed cupboard containing the central heating boiler and washing machine. Stylish bathroom (2020) with walk-in shower, washbasin and toilet. At the rear, a spacious bedroom with a recess perfect for a large wardrobe. At the front, two bedrooms, each with a loft.
Features
Transfer of ownership
- Last asking price
- € 475,000 kosten koper
- Asking price per m²
- € 6,250
- Status
- Sold
Construction
- Kind of house
- Single-family home, row house
- Building type
- Resale property
- Year of construction
- 1919
- Type of roof
- Gable roof covered with roof tiles
Surface areas and volume
- Areas
- Living area
- 76 m²
- Plot size
- 81 m²
- Volume in cubic meters
- 294 m³
Layout
- Number of rooms
- 4 rooms (3 bedrooms)
- Number of bath rooms
- 1 bathroom and 1 separate toilet
- Bathroom facilities
- Walk-in shower, toilet, underfloor heating, and washstand
- Number of stories
- 2 stories
- Facilities
- Mechanical ventilation
Energy
- Energy label
- Insulation
- Roof insulation, double glazing, energy efficient window, insulated walls, floor insulation and completely insulated
- Heating
- CH boiler and partial floor heating
- Hot water
- CH boiler
- CH boiler
- Intergas (gas-fired combination boiler from 2019, in ownership)
Cadastral data
- HAARLEM E 4591
- Cadastral map
- Area
- 44 m²
- Ownership situation
- Full ownership
- HAARLEM E 7378
- Cadastral map
- Area
- 37 m²
- Ownership situation
- Full ownership
Exterior space
- Location
- Alongside a quiet road and in residential district
- Garden
- Back garden
- Back garden
- 37 m² (7.35 metre deep and 5.06 metre wide)
- Garden location
- Located at the north with rear access
Parking
- Type of parking facilities
- Public parking
Photos 40
© 2001-2025 funda







































