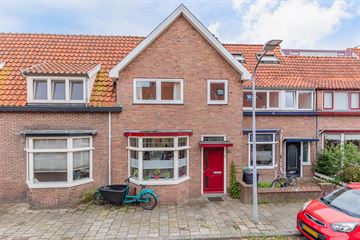This house on funda: https://www.funda.nl/en/detail/koop/verkocht/haarlem/huis-gruttostraat-24/43412662/

Description
Goed onderhouden, uitgebouwde jaren-30 woning met 3 slaapkamers en een zonnige achtertuin op het zuidwesten met een stenen schuur en een handige achterom.
De woning heeft aan de achterzijde een uitbouw over de volle breedte van het huis, waardoor op de parterre een grote leefruimte is ontstaan. De zolderetage biedt eventueel uitbreidingsmogelijkheden door bijvoorbeeld het plaatsen van een dakopbouw, zodat een extra kamer gerealiseerd kan worden.
Dit huis ligt in de zeer geliefde Vogelbuurt in een rustige, kindvriendelijke straat nabij diverse voorzieningen zoals basisscholen, winkelcentrum 'Het Marsmanplein', openbaar vervoer en natuurgebieden. Het strand en de duinen zijn op fietsafstand bereikbaar. Parkeren kan hier in de straat en in de directe omgeving.
INDELING (Maatvoering, zie plattegronden):
Parterre: entree/vestibule met meterkast, hal, toilet met fonteintje, trapopgang, ruime en lichte L- vormige woonkamer met erker aan de voorzijde met glas in lood bovenlichten, een moderne open keuken aan de achterzijde voorzien van een apparatenwand en een hoekopgesteld werkdeel en alle gewenste inbouwapparatuur. De achtertuin is bereikbaar middels openslaande deuren en een loopdeur in de keuken. De zonnige achtertuin is gelegen op het zuidwesten en voorzien van een stenen berging en achterom.
1e Etage: overloop met trap naar de zolderruimte, slaap-/werkkamer aan de voorzijde, ruime slaapkamer aan de voorzijde, ruime slaapkamer aan de achterzijde met een schuifpui naar het dakterras, leuke badkamer voorzien van hoekbad met douche, wastafel, toilet en designradiator.
2e Etage: zolderruimte met veel bergruime en de cv-opstelling De ruimte biedt uitbreidingsmogelijkheden om een 4e (slaap)kamer te realiseren.
Algemeen
• Bouwjaar 1933
• Woonoppervlakte 90 m2, dakterras 11 m², berging 8 m², inhoud 335 m³
• De woning is voorzien van dubbele beglazing, grotendeels in kunststof kozijnen
• Verwarming middels cv-ketel
• Voor maatvoering en indeling zie de plattegronden
• Gebruikelijke verkoopclausules zijn van toepassing
• Aanvaarding in overleg
Features
Transfer of ownership
- Last asking price
- € 500,000 kosten koper
- Asking price per m²
- € 5,556
- Status
- Sold
Construction
- Kind of house
- Single-family home, row house
- Building type
- Resale property
- Year of construction
- 1933
- Specific
- Partly furnished with carpets and curtains
- Type of roof
- Combination roof covered with roof tiles
- Quality marks
- Energie Prestatie Advies
Surface areas and volume
- Areas
- Living area
- 90 m²
- Other space inside the building
- 7 m²
- Exterior space attached to the building
- 12 m²
- External storage space
- 9 m²
- Plot size
- 115 m²
- Volume in cubic meters
- 333 m³
Layout
- Number of rooms
- 5 rooms (3 bedrooms)
- Number of bath rooms
- 1 bathroom and 1 separate toilet
- Bathroom facilities
- Shower, bath, toilet, sink, and washstand
- Number of stories
- 3 stories
- Facilities
- Skylight, optical fibre, mechanical ventilation, sliding door, and TV via cable
Energy
- Energy label
- Insulation
- Roof insulation and double glazing
- Heating
- CH boiler
- Hot water
- CH boiler
- CH boiler
- Gas-fired combination boiler from 2017, in ownership
Cadastral data
- SCHOTEN B 16254
- Cadastral map
- Area
- 115 m²
- Ownership situation
- Full ownership
Exterior space
- Location
- Alongside a quiet road and in residential district
- Garden
- Back garden
- Back garden
- 44 m² (8.00 metre deep and 5.50 metre wide)
- Garden location
- Located at the south with rear access
- Balcony/roof terrace
- Roof terrace present
Storage space
- Shed / storage
- Detached brick storage
- Facilities
- Electricity
Parking
- Type of parking facilities
- Public parking
Photos 57
© 2001-2025 funda
























































