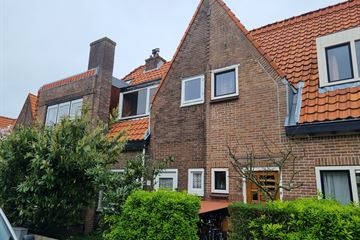
Description
House with potential!
Attention handymen! Charming terraced house to be renovated in a super nice location in the ‘Planetenbuurt’!
This terraced house from the 1920s is empty and needs a complete renovation, but has every opportunity to become a nice (family) home again. The living room and the garden-oriented kitchen are located on the ground floor. The living space could be increased, for example by adding an extension in the back with French doors to the spacious backyard. On the first floor there is now room for 2 good bedrooms and the bathroom and due to the height, you can create a spacious attic.
The location in the child-friendly and tree-lined neighborhood is very nice. The Zaanenpark and the Schoterbos are within walking distance, as are several shops and supermarkets for daily shopping. Various schools and sports facilities can also be reached on foot and the center of Haarlem is quickly accessible by bike! You can park for free on the street and public transport is also available.
A great opportunity for those who like a challenge and want to furnish a home entirely according to their own ideas.
Layout: for details, check the floorplans on Funda.
General:
- year of construction approx. 1923;
- living area approx. 64 m2, volume approx. 250 m3;
- plot area 113 m2;
- shell house, complete renovation required;
- New floor beams and new sewerage required, among other things;
- choice of notary of the seller;
- ‘as is where is’ clause applies;
- #Ymeresells;
- acceptance in consultation.
Features
Transfer of ownership
- Last asking price
- € 375,000 kosten koper
- Asking price per m²
- € 5,859
- Status
- Sold
Construction
- Kind of house
- Single-family home, row house
- Building type
- Resale property
- Year of construction
- 1923
- Specific
- Renovation project
- Type of roof
- Combination roof covered with roof tiles
- Quality marks
- Energie Prestatie Advies
Surface areas and volume
- Areas
- Living area
- 64 m²
- External storage space
- 7 m²
- Plot size
- 113 m²
- Volume in cubic meters
- 250 m³
Layout
- Number of rooms
- 3 rooms (2 bedrooms)
- Number of bath rooms
- 1 bathroom
- Number of stories
- 2 stories and a loft
Energy
- Energy label
- Insulation
- No insulation
- Heating
- No heating
Cadastral data
- SCHOTEN B 17403
- Cadastral map
- Area
- 113 m²
- Ownership situation
- Full ownership
Exterior space
- Location
- In residential district
- Garden
- Back garden and front garden
- Back garden
- 44 m² (8.60 metre deep and 5.07 metre wide)
- Garden location
- Located at the northeast
Storage space
- Shed / storage
- Detached brick storage
Parking
- Type of parking facilities
- Public parking
Photos 21
© 2001-2025 funda




















