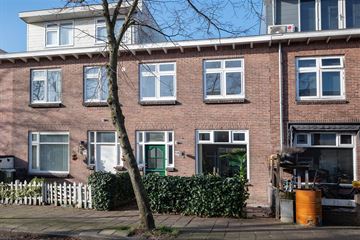
Description
Een woning om verliefd op te worden. Niet een beetje, maar halsoverkop en tot over je oren!
Deze compacte en karakteristieke gezinswoning in de Indische buurt Noord is recent nog bijna geheel geschilderd en biedt jou onder andere een sfeervolle woonkamer met open keuken, drie slaapkamers, een badkamer met ligbad én een zonnige achtertuin. Ga je mee naar binnen?
Je betreedt de woning via de voortuin in de hal met originele trekbel, meterkast en modern toilet met fonteintje.
De sfeervolle woonkamer is in L-vorm en aan de achterzijde voorzien van openslaande deuren naar de zonnige tuin met houten schuur.
In de open keuken heb je de beschikking over een stoer 5-pits gasfornuis met grote oven, een koel/vriescombinatie en een vaatwasser. In de separate bijkeuken vind je een maatwerk kast voor de wasmachine en droger. Hierin staan de apparaten iets hoger waardoor wassen een fluitje van een cent wordt.
De drie slaapkamers bevinden zich op de eerste verdieping; twee ruime en een kleinere. Ook vind je hier de badkamer met ligbad, inloopdouche, toilet en wastafelmeubel.
De originele paneeldeuren en houten vloer op beide etages maken het plaatje compleet.
Deze woning is ideaal voor gezinnen, met een brede stoep, een speeltuin in de buurt en scholen, kinderopvang, een park, een zwembad en zelfs een kinderboerderij in de directe omgeving. Bovendien is er een grote supermarkt op korte loopafstand en voor een uitgebreider winkelaanbod wandel je naar de Generaal Cronjéstraat. Spring je op de fiets, dan sta je zo met je voeten op het strand van Bloemendaal of Zandvoort of midden in het bruisende centrum van Haarlem. Ook het openbaar vervoer en de uitvalswegen zijn op steenworp afstand gelegen.
• Karakteristiek en compact woonhuis
• Beide etages zijn voorzien van een houten topvloer en paneeldeuren
• Woonkamer met openslaande deuren
• Open keuken met 5-pits gasfornuis en grote oven, koel/vriescombinatie en vaatwasser
• Bijkeuken met maatwerk meubel voor de wasmachine en droger en deur naar tuin
• Drie slaapkamers
• Badkamer met ligbad, inloopdouche, toilet en wastafelmeubel
• Zonnige tuin op het noordwesten met houten schuur
•.Scholen, kinderopvang, park, zwembad en grote supermarkt op loopafstand
• Openbaar vervoer en uitvalswegen op steenworp afstand
• Centrum en station Haarlem, strand en duinen op fietsafstand
Heb je interesse in deze woning? Schakel dan je eigen NVM-aankoopmakelaar in. Deze professional behartigt jouw belangen, bespaart je tijd, geld en zorgen. Adressen van collega NVM-aankoopmakelaars vind je op de website van Copaan en op Funda.
Features
Transfer of ownership
- Last asking price
- € 435,000 kosten koper
- Asking price per m²
- € 5,577
- Status
- Sold
Construction
- Kind of house
- Single-family home, row house
- Building type
- Resale property
- Year of construction
- 1927
- Type of roof
- Flat roof
Surface areas and volume
- Areas
- Living area
- 78 m²
- External storage space
- 3 m²
- Plot size
- 95 m²
- Volume in cubic meters
- 281 m³
Layout
- Number of rooms
- 4 rooms (3 bedrooms)
- Number of bath rooms
- 1 bathroom and 1 separate toilet
- Bathroom facilities
- Walk-in shower, bath, toilet, and washstand
- Number of stories
- 2 stories
- Facilities
- TV via cable
Energy
- Energy label
- Insulation
- Double glazing
- Heating
- CH boiler
- Hot water
- CH boiler
- CH boiler
- AWB (gas-fired combination boiler from 2006, in ownership)
Cadastral data
- SCHOTEN B 16399
- Cadastral map
- Area
- 95 m²
- Ownership situation
- Full ownership
Exterior space
- Location
- In residential district
- Garden
- Back garden and front garden
- Back garden
- 39 m² (7.01 metre deep and 5.53 metre wide)
- Garden location
- Located at the northwest
Storage space
- Shed / storage
- Detached wooden storage
Parking
- Type of parking facilities
- Public parking
Photos 45
© 2001-2024 funda












































