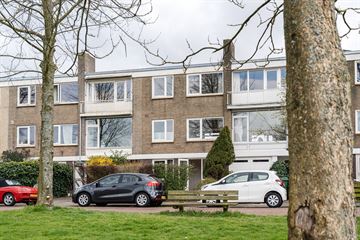
Description
Attractive warm family home with lots of potential! Lovely sunny back garden adjacent to beautiful park with water feature. Deep front garden with lots of privacy. Features include four bedrooms (creating a fifth bedroom is possible!) and a garage. In the popular Ramplaankwartier: green, village and child-friendly, easily accessible with schools, childcare, local shops, public transport, sports and dunes nearby.
This bright drive-in house has always been lived in with love and you can feel that! The house needs to be modernised and can therefore be transformed into an ideal family home according to your own wishes. On the ground floor you now find the garage, a separate toilet and at the rear a bright garden room with a door to the sunny west-facing garden. The garage has many possibilities, including converting it into an extra bedroom, playroom, a studio for older children or, of course, using it as a home office or hobby room. The garden faces a park and is a lovely place to enjoy the last of the sun after working hours.
The living room is on the first floor. Large windows at the front and rear provide very nice light here. The kitchen is separate from the living room and can be opened up. This way you can create a cosy living kitchen at the back. On the second floor, there are 3 bedrooms and the bathroom. The many fixed cupboards and storage options are very nice and practical.
The location is super! Right in the middle of the Ramplaan Quarter and that means everything is close by. The school playground, the supermarket and the neighbourhood bakery are just around the corner. The street itself is quiet and green with almost only local traffic. The street allows permit-free parking in front of the door, and there is space for 1 car on private property. It is a lovely, child-friendly neighbourhood in a unique spot on the edge of the Kennemer dune area with Elswout estate and sports facilities at walking distance. The cosy village centre of Overveen is at 3 minutes cycling distance and the bustling centre of Haarlem can be reached in 10 minutes by bike. The beaches and dunes of Bloemendaal and Zandvoort can be reached in 20 minutes by bike. NS stations Overveen, Heemstede and Haarlem are also easily accessible, as is the Westelijke Randweg (N208).
Good to know
* Built in 1958
* Foundation on concrete piles
* Partly fitted with double glazing
* Bright house
* Ideal for a large family or working at home
* Lots of closets and storage space
* Quiet street, almost only local traffic
* Permit-free parking
* WOZ value 2024 € 633,000 (reference date 1-1-2023)
* Overveen station 5 minutes by bike
* Primary school and BSO at 2 minutes walking distance
* For dimensions in layout; see colour plan
* Seller's choice of notary; Notary office Van Duin in Castricum
* Delivery in consultation
Ground floor
Driveway/front garden. Entrance house, vestibule, hallway with stairs cupboard with meter cupboard, toilet with fountain. Interior door to the garage, double wooden doors to the driveway. Garden room with door to the garden.
First floor
Landing. Dense kitchen with fixed cupboards and geyser. Deep living room over the entire depth of the house overlooking the park at the rear.
Second floor
Landing. Front bedroom with balcony and fixed wardrobe. Two bedrooms at the rear, both with fitted wardrobes. Bathroom with shower, toilet and washbasin.
Features
Transfer of ownership
- Last asking price
- € 580,000 kosten koper
- Asking price per m²
- € 5,179
- Status
- Sold
Construction
- Kind of house
- Single-family home, row house
- Building type
- Resale property
- Year of construction
- 1958
- Type of roof
- Flat roof
Surface areas and volume
- Areas
- Living area
- 112 m²
- Other space inside the building
- 17 m²
- Exterior space attached to the building
- 6 m²
- Plot size
- 115 m²
- Volume in cubic meters
- 424 m³
Layout
- Number of rooms
- 5 rooms (4 bedrooms)
- Number of bath rooms
- 1 bathroom and 1 separate toilet
- Bathroom facilities
- Shower, toilet, and sink
- Number of stories
- 3 stories
- Facilities
- Passive ventilation system
Energy
- Energy label
- Insulation
- Partly double glazed
- Heating
- CH boiler and gas heater
- Hot water
- Gas water heater
- CH boiler
- Gas-fired combination boiler, in ownership
Cadastral data
- HAARLEM T 2204
- Cadastral map
- Area
- 115 m²
- Ownership situation
- Full ownership
Exterior space
- Location
- Alongside a quiet road, in residential district and unobstructed view
- Garden
- Back garden and front garden
- Back garden
- 31 m² (5.80 metre deep and 5.40 metre wide)
- Garden location
- Located at the south
Parking
- Type of parking facilities
- Parking on private property and public parking
Photos 37
© 2001-2025 funda




































