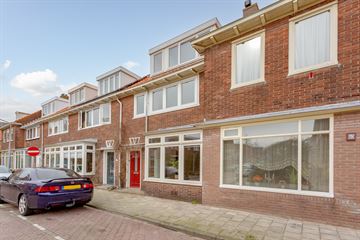
Description
*English text scroll to below* Ontdek deze charmante jaren '30-erker familiewoning met 4- tot 5 slaapkamers met een fijne tuin incl. een enorme berging gelegen op een van de meest gewilde locaties in het Houtvaartkwartier van Haarlem aan de rand van het Duinengebied en op korte afstand van het fraaie centrum. Een heel fijn buurtje nabij alles wat wonen fijn maakt. Deze woning straalt karakter uit en is buitengewoon licht dankzij zijn doordachte, praktische indeling en grote ramen. Het pand is met uiterste zorg onderhouden en biedt een solide constructie die de tand des tijds goed heeft doorstaan.
Veel van de originele details zijn bewaard gebleven, wat bijdraagt aan de authentieke charme van de woning. De houtgestookte, gietijzeren open haard in de living werkt prima, geeft een prettige sfeer en kan je desgewenst een hoop stookkosten schelen. De originele tegels in de hal zijn spic en span.
Op de eerste verdieping vindt je twee ruime slaapkamers, met de mogelijkheid om eenvoudig een derde te creëren. De badkamer is ruim en voorzien van een dubbele wastafel, toilet en inloopdouche. prettig!
De tweede verdieping is voorzien van twee dakkapellen en dus ook twee prettige slaapkamers.
Het huis heeft een uitstekend casco onderhoudsniveau, met veel recente renovaties, zoals het vervangen van kozijnen, het vernieuwen of versterken van constructies (o.a. balkon) en het updaten van goten en schilderwerk. Ook staat de woning op een stabiele (op staal) fundering en zijn de muren goed droog, wat zorgt voor een duurzaam en comfortabel woongenot.
De vraagprijs voor deze fijne jaren dertig woning bedraagt € 595.000,- en de oplevering kan in overleg, het mag eventueel vlot.
English:
Discover this charming 1930s bay window family home boasting 4 to 5 bedrooms, complemented by a delightful garden featuring an enormous storage space, situated in one of the most coveted locations in the Houtvaartkwartier neighborhood of Haarlem, on the edge of the Dune area. This residence exudes character and enjoys exceptional luminosity thanks to its thoughtful, practical layout and large windows. Meticulously maintained with utmost care, the property boasts a robust construction that has stood the test of time admirably.
Many of the original features have been preserved, enhancing the home's authentic charm. The wood-burning, cast iron fireplace in the living room not only functions flawlessly but also imparts a cozy ambiance, potentially saving on heating costs. The original tiles in the hallway are immaculate.
On the first floor, two spacious bedrooms await, with the option to easily create a third. The bathroom is generously sized and equipped with a double sink, toilet, and walk-in shower – a delightful convenience.
The second floor benefits from two dormer windows, providing two additional comfortable bedrooms.
The property boasts excellent structural maintenance, with numerous recent renovations including window frame replacements, structural reinforcements (such as the balcony), and updates to gutters and paintwork. Additionally, the house sits on a stable (on concrete) foundation and exhibits well-dried walls, ensuring sustainable and comfortable living.
Priced at €595,000, this delightful 1930s home is available for acquisition, with flexible delivery options, including the possibility for a swift transaction.
Features
Transfer of ownership
- Last asking price
- € 595,000 kosten koper
- Asking price per m²
- € 5,312
- Status
- Sold
Construction
- Kind of house
- Single-family home, row house
- Building type
- Resale property
- Construction period
- 1931-1944
- Specific
- Partly furnished with carpets and curtains
- Type of roof
- Gable roof covered with roof tiles
Surface areas and volume
- Areas
- Living area
- 112 m²
- Exterior space attached to the building
- 5 m²
- External storage space
- 10 m²
- Plot size
- 92 m²
- Volume in cubic meters
- 425 m³
Layout
- Number of rooms
- 6 rooms (4 bedrooms)
- Number of bath rooms
- 1 bathroom
- Bathroom facilities
- Shower, double sink, and toilet
- Number of stories
- 3 stories
Energy
- Energy label
- Insulation
- Roof insulation and double glazing
- Heating
- CH boiler
- Hot water
- CH boiler
- CH boiler
- HR (gas-fired combination boiler from 2017, in ownership)
Cadastral data
- HAARLEM I 3744
- Cadastral map
- Area
- 92 m²
- Ownership situation
- Full ownership
Exterior space
- Location
- Alongside a quiet road, in residential district and unobstructed view
- Garden
- Back garden
- Back garden
- 36 m² (6.50 metre deep and 5.50 metre wide)
- Garden location
- Located at the northeast with rear access
Storage space
- Shed / storage
- Detached brick storage
Parking
- Type of parking facilities
- Public parking
Photos 59
© 2001-2025 funda


























































