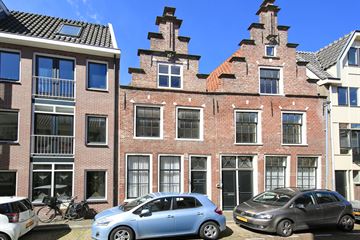
Description
UNIQUE AND WELL MAINTAINED NATIONAL MONUMENT IN A BEAUTIFUL LOCATION IN THE HISTORICAL CENTER OF HAARLEM.
A striking house with a beautiful stepped gable, a lovely garden at the rear and 3 full-fledged living floors and also a spacious attic.
You can customize this characteristic, spacious family home, fantastically located on the Heilige Landen in the historic center of Haarlem. The house is well maintained but still needs to be modernized on the inside and adapted to current living requirements. Those who are looking for a unique home in a great location and want to realize their dream home here are very welcome.
On the ground floor you will find a kitchen and separate living room at the front, which is garden-oriented. The garden is west-facing and wonderfully quiet, with enough space for a sunny terrace and play area for the children. The first floor currently has a large landing, spacious bathroom and 2 spacious bedrooms, but this could easily include a laundry room, for example. The second floor is currently furnished as a large space where several rooms can easily be created. There is also a spacious attic spanning the entire length of the house.
Layout:
Ground floor: entrance, tour portal with meter cupboard, hall, toilet with fountain under the stairs, the kitchen is located at the front (approx. 4.20/3.55x2.85/2.30m) with a very simple kitchen unit, at the rear is the living room ( approx. 8.20x4.65/2.30m) with door to the garden (approx. 7.30x4.65m) on the west.
First floor: spacious landing, 1st bedroom (approx. 4.00/3.00x4.25m) at the front, 2nd bedroom (approx. 4.85/4.70x4.35m) at the rear, bathroom (approx. 2.05x1.80m) with simple shower, sink and 2nd toilet.
Second floor: currently large open space (approx. 12.60/12.00x2.60m = 1.50 line) with dormer window and arrangement of the central heating boiler, this space can very easily be rearranged with several bedrooms.
Attic: spacious attic accessible via loft ladder over the entire depth of the house.
General:
- built around 1900;
- living area approx. 139 m2, volume approx. 490 m3;
- plot area 91 m2;
- National monument;
- to modernize at your own discretion;
- #Ymereverkoopt;
- antispeculationclause and self-occupancy obligtion apply;
- choice of notary of the seller (Blank Prevoo from Bolhuis notarissen in Haarlem);
- acceptance in consultation.
Features
Transfer of ownership
- Last asking price
- € 650,000 kosten koper
- Asking price per m²
- € 4,676
- Status
- Sold
Construction
- Kind of house
- Single-family home, row house
- Building type
- Resale property
- Year of construction
- 1900
- Specific
- Protected townscape or village view (permit needed for alterations) and listed building (national monument)
- Type of roof
- Gable roof covered with roof tiles
Surface areas and volume
- Areas
- Living area
- 139 m²
- Plot size
- 91 m²
- Volume in cubic meters
- 490 m³
Layout
- Number of rooms
- 4 rooms (3 bedrooms)
- Number of bath rooms
- 1 bathroom and 1 separate toilet
- Bathroom facilities
- Shower, toilet, and sink
- Number of stories
- 3 stories and a loft
Energy
- Energy label
- Insulation
- Double glazing
- Heating
- CH boiler
- Hot water
- CH boiler
- CH boiler
- Bosch (gas-fired combination boiler, in ownership)
Cadastral data
- HAARLEM D 6725
- Cadastral map
- Area
- 91 m²
- Ownership situation
- Full ownership
Exterior space
- Location
- Alongside a quiet road and in centre
- Garden
- Back garden
- Back garden
- 30 m² (7.30 metre deep and 4.65 metre wide)
- Garden location
- Located at the west
Parking
- Type of parking facilities
- Paid parking, public parking, parking garage and resident's parking permits
Photos 38
© 2001-2024 funda





































