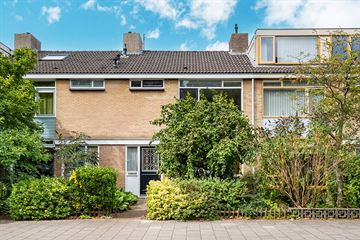
Description
Are you looking for a fixer-upper in Haarlem where you can create your own dream home? This house at Laan van Osnabrück 40 offers a great opportunity to realize a unique space, completely according to your wishes.
This spacious family home has three bedrooms, a large attic and a spacious living room. With a total living area of approximately 91 square meters, there is plenty of room to let your creativity run wild and transform the house into your ideal home. From the living room you can look freely over the park and in the backyard you can enjoy the last rays of the sun.
Although this property needs renovation, the foundation is solid and promising. Imagine how you could redesign and modernize the open kitchen to make it the perfect place for cooking and dining. The living room has a lot of natural light and can become a great living space for you and your family.
In short, a house to put energy into with many strong points, such as:
• Nice view to a park
• Front garden with morning sun (east) and back garden with afternoon sun (west)
• Spacious stone storage and a back entrance
• 3 bedrooms on the 1st floor and 1 large attic room on the 2nd floor
• Good growth opportunities through expansion/installation of large dormer windows (permit requirement)
Layout, dimensions and house in 3D!
Experience this house now virtually, in 3D. Walk through the house, look from a distance or zoom in. Our virtual tour, the 360-degree photos, the video and the floor plans give you a complete picture of the layout, dimensions and design.
Live! delicious in the European quarter…
Here you live well on the east side of Haarlem, central to all your daily needs. Shops, schools, childcare, playgrounds, parks for sports and recreation, the offer is good. A neighborhood located parallel to the Spaarne, you can cycle across the river and within a few minutes you will be in the old city center, or you can take the ferry to the center of Heemstede, Cruquius and Vijfhuizen.
The neighborhood is under development, beautiful buildings are being built and new facilities are being created, a modern new residential area. Living on this side of Haarlem is also ideal for commuters because of its location in relation to the roads, you are quickly out of the city on your way to the rest of the Netherlands. But also the covered and recently renovated shopping center Schalkwijk with cinema, the bus stops to the center and Schiphol are within walking distance. Recreation is abundant at the Engelandpark with several sports clubs and Tennis Court Overhout or you can find relaxation at the Molenplas. A wonderful neighborhood to live in, safe and familiar with everything at hand.
Good to know:
- Building inspected house, report available
- Living area: approx. 91.1m2 (NEN measurement report)
- Built around 1969 on 167m2 of private land and a foundation on concrete piles
- Heating and hot water via Remeha central heating boiler from 2004
- Energy label C
- WOZ value as of 1 Jan 2022: € 348,000 (purchase protection applies)
- Delivery in consultation, transfer of ownership via H.J. Notary
Features
Transfer of ownership
- Last asking price
- € 375,000 kosten koper
- Asking price per m²
- € 4,121
- Status
- Sold
Construction
- Kind of house
- Single-family home, row house
- Building type
- Resale property
- Year of construction
- 1969
- Type of roof
- Gable roof covered with roof tiles
Surface areas and volume
- Areas
- Living area
- 91 m²
- Other space inside the building
- 17 m²
- External storage space
- 7 m²
- Plot size
- 167 m²
- Volume in cubic meters
- 367 m³
Layout
- Number of rooms
- 5 rooms (3 bedrooms)
- Number of bath rooms
- 1 bathroom and 1 separate toilet
- Bathroom facilities
- Shower and sink
- Number of stories
- 2 stories and an attic
- Facilities
- Outdoor awning, skylight, passive ventilation system, and flue
Energy
- Energy label
- Insulation
- Partly double glazed
- Heating
- CH boiler
- Hot water
- CH boiler
- CH boiler
- Remaha (gas-fired combination boiler from 2004, in ownership)
Cadastral data
- HAARLEM Y 725
- Cadastral map
- Area
- 167 m²
- Ownership situation
- Full ownership
Exterior space
- Location
- In residential district and unobstructed view
- Garden
- Back garden and front garden
- Back garden
- 79 m² (13.04 metre deep and 6.03 metre wide)
- Garden location
- Located at the west with rear access
Storage space
- Shed / storage
- Detached brick storage
- Facilities
- Electricity
- Insulation
- No insulation
Parking
- Type of parking facilities
- Public parking
Photos 38
© 2001-2024 funda





































