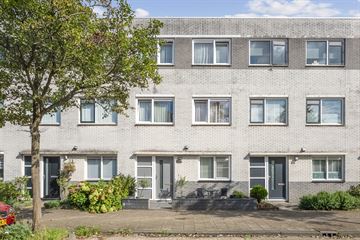
Description
Leef! in this fine family home at Margadantstraat 21 in Haarlem.
Here you live for years with great pleasure, this spacious attractive family house of no less than 120 m2 has many living comforts and an excellent energy label A.
The living room is very bright and at the front is the modern kitchen with appliances. Adjacent is the conservatory which lends itself perfectly as an extension of the living room. Through the sliding doors you reach the lovely backyard with wooden shed and back.
On the second floor there are 3 bedrooms and a nice modern bathroom. On the spacious landing there is also enough space to create an extra workstation, for example. The spacious master bedroom on the second floor completes the picture. Here you will also find the luxurious second bathroom with walk-in shower. In addition, there is plenty of storage space in the beautiful closet and behind the kneeboard.
Finally, the living environment is ideal, in a child-friendly environment with all residential facilities around the corner and just 10 minutes by bike from Haarlem train station and the lively city center.
In short, a well maintained family home in a nice residential area that can be involved. You are welcome in this house with many strong points
- Fine family home with bright living room, attached sunroom and no less than 4 generous bedrooms upstairs.
- Modern kitchen with beautiful granite countertop and appliances (2017).
- Two modern full bathrooms on the floors (2021/2022).
- Energy label A, with roof, wall and floor insulation and HR++ insulating glass.
- Comfortable underfloor heating throughout the house.
- New plastic window frames throughout in 2020.
- Lovely backyard with wooden shed, roof and back.
- Ample parking in a car-free thoroughfare, so only local traffic.
- Child friendly neighborhood, near schools and within walking distance of several stores, including the "Prinses Beatrixplein" and the "Amsterdamstraat".
- Centrally located near roads and only 10 minutes cycling to the center of Haarlem.
- Haarlem "Spaarnwoude" station just steps away, so ideal for commuters towards Amsterdam.
Layout, dimensions and design in 3D!
Experience this house virtually now, in 3D. Walk through the house, look from a distance or zoom in. Our virtual tour, the -360 degree- photos, the video and the floor plans show you a complete impression of the layout, dimensions and design.
Features
Transfer of ownership
- Last asking price
- € 595,000 kosten koper
- Asking price per m²
- € 4,958
- Status
- Sold
Construction
- Kind of house
- Single-family home, row house
- Building type
- Resale property
- Year of construction
- 1990
- Specific
- Partly furnished with carpets and curtains
- Type of roof
- Shed roof
Surface areas and volume
- Areas
- Living area
- 120 m²
- Other space inside the building
- 17 m²
- External storage space
- 5 m²
- Plot size
- 116 m²
- Volume in cubic meters
- 394 m³
Layout
- Number of rooms
- 5 rooms (4 bedrooms)
- Number of bath rooms
- 2 bathrooms and 1 separate toilet
- Bathroom facilities
- Shower, 2 toilets, 2 washstands, and walk-in shower
- Number of stories
- 3 stories
- Facilities
- Optical fibre and mechanical ventilation
Energy
- Energy label
- Insulation
- Completely insulated
- Heating
- CH boiler and complete floor heating
- Hot water
- CH boiler
- CH boiler
- Intergas (gas-fired combination boiler from 2015, in ownership)
Cadastral data
- HAARLEM P 2892
- Cadastral map
- Area
- 116 m²
- Ownership situation
- Full ownership
Exterior space
- Location
- Alongside a quiet road and in residential district
- Garden
- Back garden
- Back garden
- 30 m² (6.06 metre deep and 5.43 metre wide)
- Garden location
- Located at the east with rear access
Storage space
- Shed / storage
- Detached wooden storage
Parking
- Type of parking facilities
- Public parking
Photos 45
© 2001-2024 funda












































